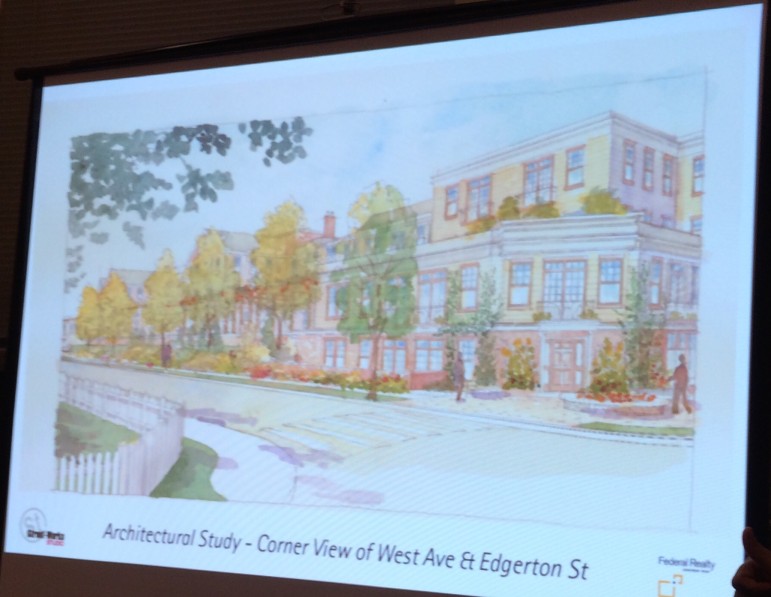Part of the proposal to develop the tract where Stop & Shop and other stores now stand: One, two and three floors above a first floor of retail that would replace the supermarke’ts current building just south of West Avenue (with as many as three floors above West Avenue).
That was one of many features of a “proposal” for redeveloping the 8.6-acre site covering most of the land between Edgerton Street, Heights Road and Noroton and West Avenues, owned by Federal Realty, a national real estate investment company that bought the land from Tom Golden’s estate after that developer accumulated the parcels and passed away.
See also: First Peek at Redevelopment Proposed for Noroton Hgts Stop & Shop Area
Overall, Federal Realty presenters told a joint meeting of the Planning & Zoning Commission and Architectural Review Board Tuesday evening in Darien Town Hall, the developer’s goal is to create a vibrant, attractive place that people want to visit, walk around in and enjoy as well as shop in, dine and spend money.
The company presented something that was at least as close to a concept as an actual plan, with many details open to changes. Instead of sketches describing what the buildings might look like, they presented — with the exception of a rendering of housing along West Avenue — pictures taken from elsewhere that were meant to suggest what they might build, or possibly even just a sense of what their buildings would feel like to look at.
Some highlights of Federal Realty’s presentation:
- Possibly retaining Stop & Shop and Walgreen’s pharmacy, possibly not (Federal Realty is actively discussing the matter with both companies). Federal Realty, the presenters said, is used to owning large commercial developments that are very pedestrian-friendly, environmentally friendly and with large anchor retailers that are often grocery stores.
- Where Stop & Shop and Walgreens now sit would be a row of smaller stores on the first floor, facing south, and a wide arcade in front of them. As many as three floors of apartments, meant to look like a row of different buildings (with different roof lines) would take up the upper floors of the same building. (See the image below.)

This rendering shows the view at the intersection of Edgerton Street and West Avenue, looking southeast, where the Stop & Shop/Walgree’s building stands today.
- The main entrance (but likely not the entrance most people would use most of the time) would be at the corner of Edgerton Street and West Avenue. Planning & Zoning Commission Chair Susan Cameron and another P&Z Commission member pointed out that having cars stop to use the entrance might create more of a safety problem than the safety problem already existing at that intersection. She suggested that some kind of a place for cars to temporarily park off the street might be safer.
- Federal Realty, like the Palmer family, cares about the way their development would influence the neighboring community, said Christopher Cole, an official with Federal: “We know Darien is a very special place. […] I grew up in Darien. I spent the first 30 years of my life in town. […] After I left, I came back and visited my parents.”
- Federal often will “really focus on ways that we can engage the broader community and bring the broader community in for more than just retail,” said Patrick Mahon, director of development for the company. In one development Federal brought in a farmer’s market and had chefs at restaurants on its property put on cooking demonstrations. Yoga classes and children’s events will take place in outdoor, public spaces outside the stores, he said.
- Two entrances off of Heights Road, on either side of the building where Citibank now sits, would be the main entrances into the development, along with an entrance off of Edgerton Street, roughly where the present parking lot entrance is on that road. Just to the west of Citibank would be a pedestrian open space with a kiosk selling food or coffee, park benches and perhaps a nearby ice cream shop, said Timothy Mount of Street-Works Shop, a consultant for Federal.
- Craig J. Flaherty, an engineering consultant with Redniss & Mead, hired by Federal, said the drainage problem at the low points of Heights Road can’t be solved by developers, although they can mitigate it. With a watershed area of 116 acres draining to the lowest area of Heights Road and with the highway and railway helping to dam up the water, whatever is done on the 8.6-acre site, even if none of the rain that fell on it were to be disposed of elsewhere, “we’d only be shaving bits off the top,” he said. Much of the ground underneath the site is ledge rock, he added.
__________________
See also:
- First Peek at Redevelopment Proposed for Noroton Hgts Stop & Shop Area
- Proposed Noroton Shopping Center Replacement Project: Maps & Renderings
- VIDEO: Watch the Full Presentations of the Downtown, Noroton Heights Redevelopment Proposals
- Proposers of Corbin Dr/Post Rd Project Describe It on New Website
- Statement by David Genovese on His Post Rd/Corbin Dr Redevelopment Project
- Two BIG Proposed Projects Would Change the Face of Downtown, Noroton Heights

