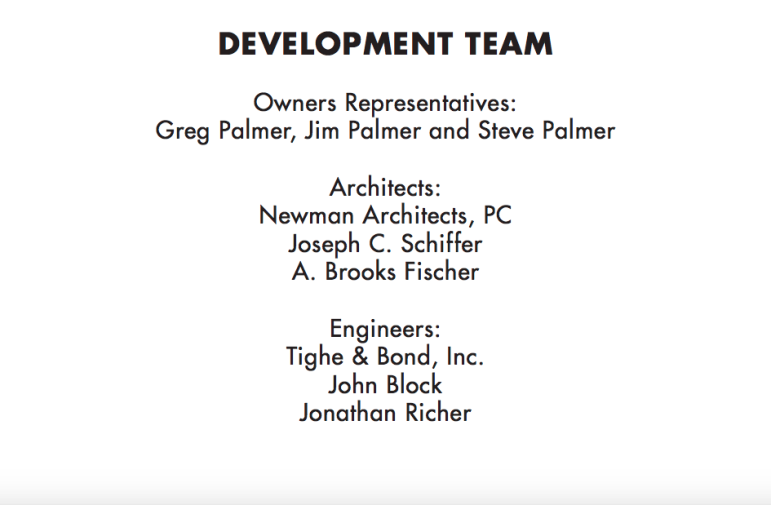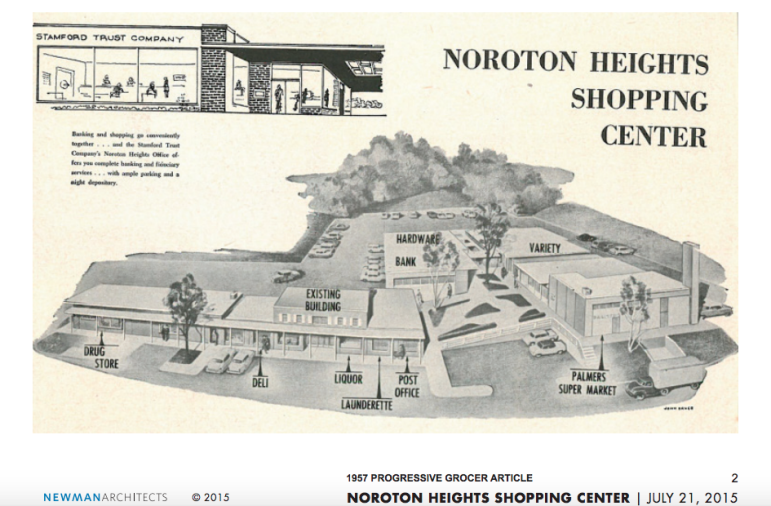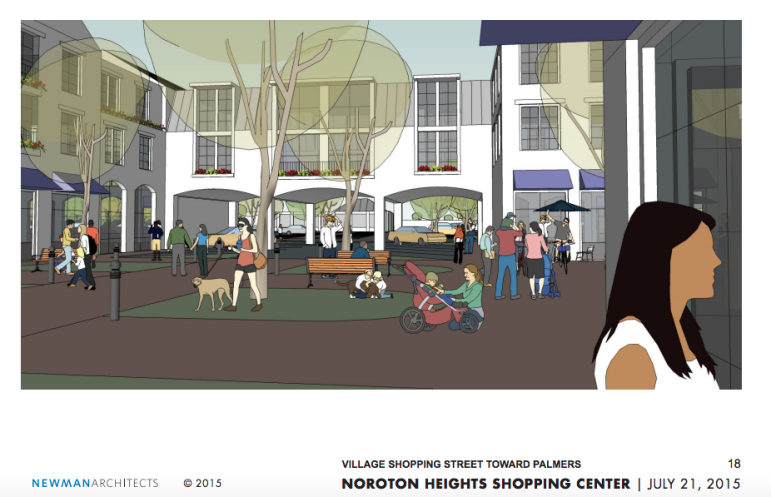The presentation on July 21 from the Palmer family’s proposed redevelopment of the west side of the Noroton business district is now available online at the Darien town government website. Darienite.com has posted the 18-page document here:
(All renderings are copyrighted by Newman Architects, PC, whether or not that shows in the screen grabs of individual pages shown here. Click on a picture for an enlarged version, or for an even bigger version, go to the town government website.)





Pingback: First Peek at Redevelopment Proposed for Noroton Hgts Stop & Shop Area | Darienite