UPDATE: 4:36 p.m., Wednesday, modified at 10:48 p.m.:
The intention of Planning & Zoning Commission members to limit building heights for the proposed Corbin/Post Road redevelopment “would render it impossible for us to finance the project,” according to a post on the developer’s Facebook page.
David Genovese, a partner with Penny Glassmeyer in the Baywater Corbin LLC redevelopment proposal to redevelop the block between Corbin Drive, the Post Road and Interstate 95, confirmed that the statement is on Facebook (it’s been reported by the Darien Times, but Darienite.com can’t find it there).
Here’s part of the statement posted Sept. 2 on the Your Downtown Darien Facebook page:
[T]he P&Z Commission appears to be moving in the direction of approving our request for a text amendment with modifications which would render it impossible for us to finance the project.
We have explained this to the P&Z Commission. […]
Some of the commissioners appear to be especially focused upon the taller portion of the apartment building at the rear of the site, along I-95. This building, which is proposed with varying heights of 4 and 6 and 4 stories, was designed to shield pedestrians from I-95.
The sale of condominium units which would be located within this building will enable us (i) to create the large public green that we have designed, (ii) pay for the significant and expensive underground parking we propose, and (iii) to lease retail spaces to local retailers at rents that they can afford.
The modifications refer to building height and the height of individual floors, Genovese said. He declined further comment on it for now.
Original article, Wednesday:
A statement on the Facebook timeline for Your Downtown Darien says ““The P&Z Commission appears to be moving in the direction of approving our request for a text amendment with modifications which would render it impossible for us to finance the project.”
A proposal to allow a building as tall as 90 feet downtown was rejected by four members of the Planning & Zoning Commission Tuesday as they deliberated on zoning rules changes proposed for the planned Baywater Corbin downtown redevelopment project.
A maximum roof height of 70 feet (just possibly 75 feet, depending on how the measurement is calculated for a particular structure) was as high as the commission members said they were willing to go.
A building that height could be a maximum of six stories. Planning & Zoning Department officials will work on the details of the proposed regulations before the commission’s Sept. 27 meeting, when they’ll deliberate further.
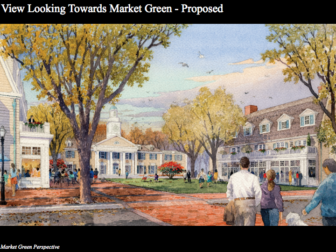
The proposed Market Green (Image from Baywater Corbin LLC)
No votes were taken during the commission’s discussion Tuesday night in Town Hall. (One commission member, Kevin Cunningham, was away on a trip; another, Richard DiDonna, just resigned from the board and will have to be replaced.)
Developer David Genovese, who’s leading the effort to get the 11-acre redevelopment approved by town boards and commissions, was approached after the meeting by reporters looking for his reaction to the commission’s discussion. He said, “I’m not going to comment.”
FIRST UPDATE, Wednesday afternoon
On Wednesday afternoon, Genovese did comment with a statement sent to Darienite.com, saying in part:
“We spent considerable time and energy educating the public about the project and all of its details over the last 18 months. […] Hundreds of letters of support were received for the project, and given to P&Z during the public hearings. 100 to 150 people came to each public hearing to speak in support of the project, or to show support. The town received approximately 5 letters of concern about the project, and only 3 or so people spoke with concerns at the public hearing. […]
We have been totally transparent with the public and the town about our idea for the redevelopment, in what I believe was an unprecedented approach. It seems to me that there is a major disconnect between the views of the public as to the project, and the direction in which the P&Z Commission is moving on the project. I have no further comment at this time.”
See the full statement at the bottom of this article.
The commissioners at the meeting said a 65-foot maximum height was acceptable, only if the buildings that height are set back from the Post Road or the highest stories set back from Corbin Drive.
(Under Darien’s way of measuring building height — from the midpoint of the point between the highest elevation of the roof and the elevation of the highest eave — means that a building with a pitched roof can be about five feet taller than the height mentioned in regulations. So a building with a pitched roof that meets an 85-foot limit could actually be closer to 90 feet and possibly higher; one at a 65-foot limit would be closer to 70 feet high but could have a roofline at 75 feet. Decorations on the roof such as copulas would be even higher.)
________
See also:
- “Maximum Building Height in Baywater Corbin Proposal Cut from Roughly 95 to 85 Feet” (June 22)
- “Business Owners Give Support for Downtown Redevelopment Plan, Say Darien Needs to Compete” (June 22)
- “Chamber of Commerce Supports Corbin/Post Road Redevelopment Proposal: Letter” (Aug. 19)
________
Commission members said that as far back as a year ago they made clear to Baywater Corbin — a partnership of developers David Genovese and Penny Glassmeyer — that they disliked the height of the tallest buildings in the proposal.
Commission member John Sini said that, even back then, board members said they were concerned the highest buildings were inconsistent with the town’s desire to preserve its “small-town character” — a goal in the present Town Plan of Conservation and Development, passed earlier this year, and in past ones.
“If taken to court, we’d have to have a good explanation about why we flipped [the commissioners’ opinions] to anything higher,” he said.
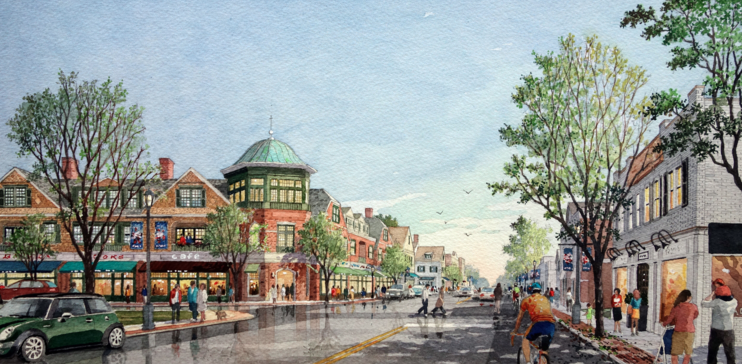
A new rendering of part of the project, looking southwest down the Post Road. The building with the tower would be on the corner of Post Road and Corbin Drive. (Image from Baywater Corbin LLC)
He said that commission members asked the developers for examples of taller buildings in other towns of similar size to Darien, to see what heights were being approved and what those buildings looked like.
He said the developer had told the board there were many examples, and many were later provided — but, Sini added, hardly any of the examples were both for buildings as tall as requested in this proposal as well as in towns similar in size to Darien. Many of the examples were for buildings only four stories high, he said.
Genovese has asked officials to raise the allowed building height and make some other changes in town land use regulations downtown as a way to make the project economically feasible while still providing various amenities that town residents would appreciate.
Those amenities include: most notably a half-acre “Market Square” park like a Town Green, good-looking architecture, a new street parallel to the Post Road that might ease traffic, continued support for small, unique businesses renting store space, and a large underground garage.
To a degree, commission members appeared to accept that tradeoff, and to a degree they didn’t. Some members said they like the proposal overall (and none has said they don’t).
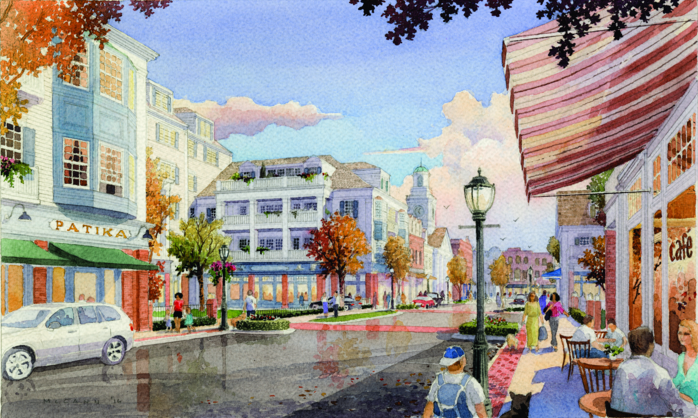
The view down Market Lane, from about the middle of Corbin Drive, looking southwest toward I-95. Part of the building on the left (the part set back from Market Lane) would be six stories high and the other side of it would be near Interstate 95. (Image from Baywater Corbin LLC)
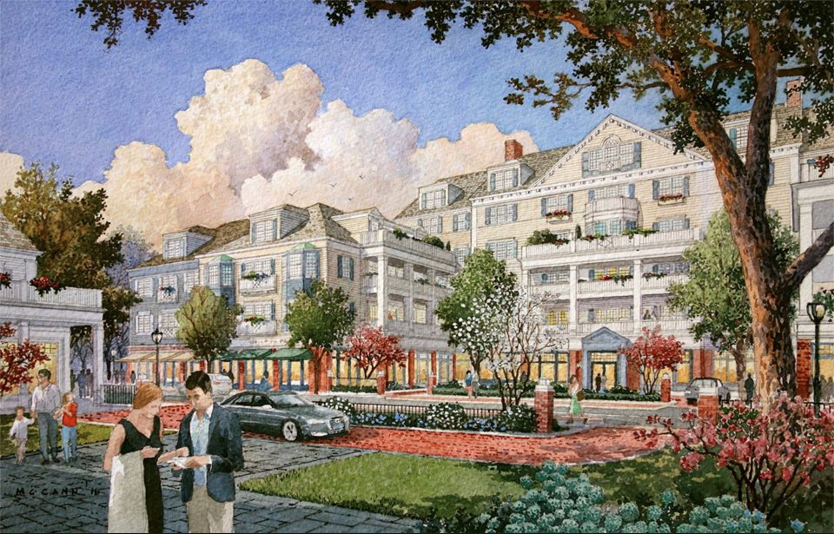
Another view of the tall apartment building off of Market Lane, one of the two tallest buildings proposed for the site.(Image from Baywater Corbin LLC)
Sini said, “as part of our deliberative process, we can’t take economics into consideration.” Cameron said a similar point was made by Olvany when the commission cut back the building heights allowed for the Noroton Heights business district earlier this summer. Olvany said then that when Federal Realty and the Palmer family bought their extensive tracts, they knew what the zoning regulations were and had no promise that those regulations would change.
Cameron indicated that the tradeoff being offered by the developers was not something the commission had any obligation to take up: “We never told them to create two decks of underground parking [a very expensive part of the proposal]. […] Market Square,r as nice as it would be,” was also not something being requested of the developers, she said.
Sini said he did some rough calculations about the amount of space that would be lost if the commission refused to allow two of the proposed buildings to be higher than 65 feet (at the pitched roof midpoint), and he believed only about 3 percent of the proposed indoor space of the development would be lost. Ginsberg pointed out that much of the would be lost from areas meant for condominium units.
Part of the pitch for the Corbin-Post development is that Genovese and Glassmeyer have a long record as good citizens of the town who construct Darien buildings that are beautiful to look at and promote a more communal feel to the downtown — providing places where people can walk to and even sit. Free concerts are provided by the developers at Grove Street Plaza, and Baywater’s 1020 Post Road and Glassmeyer’s building across from the eastbound I-95 Exit 11 ramp are buildings that real estate agents point out to prospective town residents.
_________
Like this article? Then why not …
- Like Darienite.com on Facebook,
- Follow Darienite.com on Twitter,
- Get our newsletter every weekday morning.
_________
But Cameron made the point that in considering a zoning change for the 11.2-acre site downtown, the commission must keep in mind that it’s always possible that these good developers may decide they need to sell the land to some other company that might not build something as favorable as the present proposal.
Then the town would have given permission for much higher buildings and not received all the benefits now proposed, she indicated. (The town would retain at least one element, however: Noroton Heights zone change and the one proposed for the Corbin-Post Road area would both allow for taller buildings in exchange for public spaces like the proposed “Market Green,” a park like a town green.)
The original proposal included two tall buildings — an office building and apartment building — and in the zoning change request, buildings could be constructed up to 95 feet tall. In June, the developers said 85 feet would be enough. On Tuesday night, P&Z members said a roof with a midpoint at 55 feet high was as high as they were willing to go.
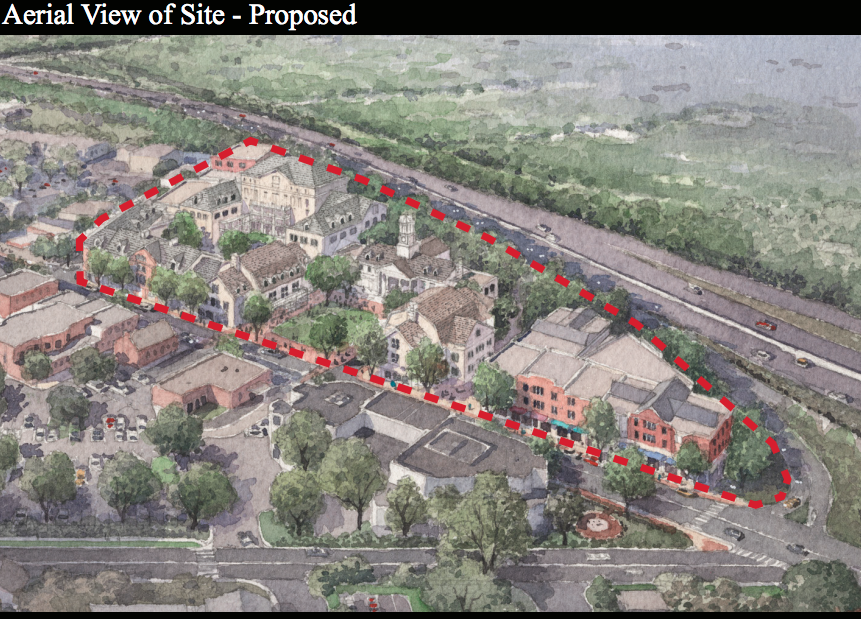
An early drawing of an aerial view of the proposed redevelopment downtown, between Interstate 95 (on top), the Post Road (on bottom) and Corbin Drive (far left). The two highest structures proposed for the site can be seen at the back left corner of the site bounded by the red line. (Image from Baywater Corbin LLC)
That still raises the maximum height from current regulations, which allow a maximum of two stories as high as 28 feet or, with a special permit, three stories with a maximum height of 35 feet. Some higher buildings than that already have been allowed in town, including Baywater Properties’ Mead House at 745 Post Road, which is about 42 feet high (one commission member said 45 feet), and the Bank of America building, which is slightly higher and the tallest building in town.
(A building on the corner of West and Leroy Avenues is also quite high, but was approved by a judge under state regulations that allow some affordable housing proposals to bypass town zoning regulations.)
P&Z Commission members said that they are more inclined to give the Corbin Drive-Post Road proposal a higher maximum height because no residential properties are next to it (the nearest are on Hale Lane, between Whole Foods Market and Darien Public Schools headquarters, or across Interstate 95).
Genovese has campaigned for changing the zoning regulations in various ways — it isn’t unusual for a major development to present to the board extensive presentations with not only tables and photographs but numerous conceptual drawings, conducting studies (many of which haven’t been completed and are expected to be presented later with the site plan), and having architects and engineers speak about the proposal.
Beyond that, the developer has given out free, blue baseball caps touting the proposal, set up a website, YourDowntownDarien.com, describing its benefits and as a place where the public can get questions answered, and urged supporters of the plan to attend commission meetings and show their support in public comments, letters and emails.
Tuesday night’s board meeting, held in Room 206, was packed with supporters, many of whom listened from outside in the hallway.
Despite the showing of support for the Baywater Corbin proposal, commissioners said they’ve heard many comments from others around town who are concerned about extending the allowable building height.
Commission member Eric Voigt said he found the 65-foot height acceptable, but only “with appropriate setbacks” from the Post Road. Cameron said there should be setbacks “even from Corbin Drive.” By “setbacks” they meant the tallest buildings or parts of buildings should be well away from the road, so they wouldn’t loom over people passing by.
Commission: Public debate right now won’t be considered
In the past week and a half, Cameron said, board members have received numerous emails about the proposal, including some sent to her private email address, and all of them sent after the comment period was closed on the zoning change proposal.
She said supporters can still email the commission because the site plan has yet to be filed, much less voted on, and commissioners can read those emails later, but while they’re considering the zoning change (a separate element of the proposal) they don’t want to be influenced by comments sent in after the official comment period is over.
No public comments were allowed during the meeting Tuesday about the proposal, and Cameron reminded the crowd that no cheers or boos or clapping would be allowed (and none of that happened).
Cameron said that when a member of the community (whom she didn’t name) gave out her private email address, it caused some potential harm, not just an inconvenience — if a lawsuit were filed, a lawyer might ask that correspondence from her private emails become part of the evidence, invading her privacy. She’s forwarded all emails related to P&Z business to the Planning Department to try to prevent that.
All Planning & Zoning Commission members have public email addresses for commission business, Cameron said. (Darienite.com could not find those email addresses on the town government website — that may help explain why someone gave out her private email address).
Cameron said anyone who wants to send an email message to members of the commission can email Planning & Zoning Director Jeremy Ginsberg, who will keep the emails for commissioners and make them available after the zoning change is voted on, she said. Ginsberg’s email: jginsberg@darienct.gov.
Sini took a different tack from other commissioners: He said he actively discussed the proposed development in Facebook posts recently. He added that he was not considering any communications after the comment period as he thought further about the zoning change proposal.
Update: David Genovese’s reaction to the commission discussion
Here’s David Genovese’s statement on Wednesday:
We spent considerable time and energy educating the public about the project and all of its details over the last 18 months. We created a website which contains all details about the application and inspirational materials that we considered in designing the project.
In Robert AM Stern Architects, we hired a world-class architectural firm to help us design a project that we think Darien deserves, and we enlisted the help of one of the top retail consultants in the country, Bob Gibbs. We had a Facebook page as well, and made hundreds of presentations to individuals and groups.
Hundreds of letters of support were received for the project, and given to P&Z during the public hearings. 100 to 150 people came to each public hearing to speak in support of the project, or to show support.
The town received approximately 5 letters of concern about the project, and only 3 or so people spoke with concerns at the public hearing. One of those people misunderstand the size of the town green that we proposed, she thought it was smaller. All of these letters, positive or negative, are posted on our website.
We have been totally transparent with the public and the town about our idea for the redevelopment, in what I believe was an unprecedented approach.
It seems to me that there is a major disconnect between the views of the public as to the project, and the direction in which the P&Z Commission is moving on the project.
I have no further comment at this time.
