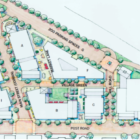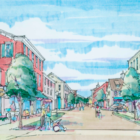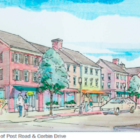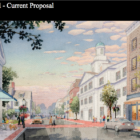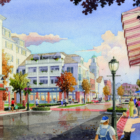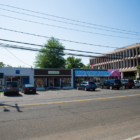Business
Corbin/Post Road Project Revisions: Measuring How It Shrunk, Reducing the Risk of Technology Changes
|
On Tuesday night, David Genovese offered the Planning and Zoning Commission more details than he previously made public about why his plans for the Corbin/Post Road downtown redevelopment project have changed. The public meeting before the full board follows by about a month the developer’s meeting with two members of the commission and officials in the Planning and Zoning Department. In his presentation, he offered some tentative numbers showing how much the square footage of retail, office and residential uses would shrink in the new proposal as compared with the old one, which had been approved (after being amended) by the commission a bit less than a year ago. One of the chief reasons for the change, he said, was the discovery that the site was more difficult and expensive to excavate than had been expected. Test borings found it was rockier than had been known, and it was wet down there.
