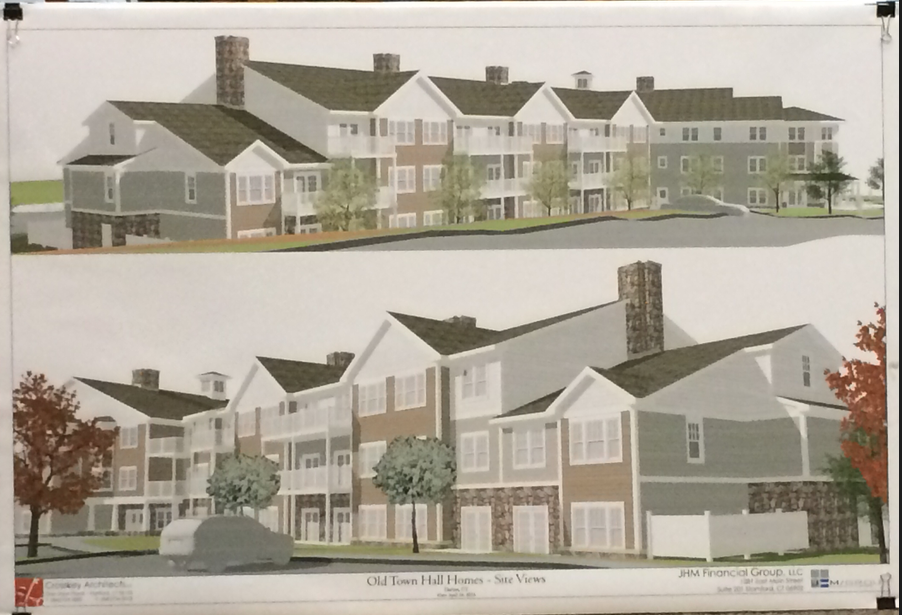After neighbors expressed concerns that the proposed replacement building for Old Town Hall Homes loomed too high near their houses and yards, the proposal has been adjusted a bit, with two upper-story apartments removed from the top floor in the back.
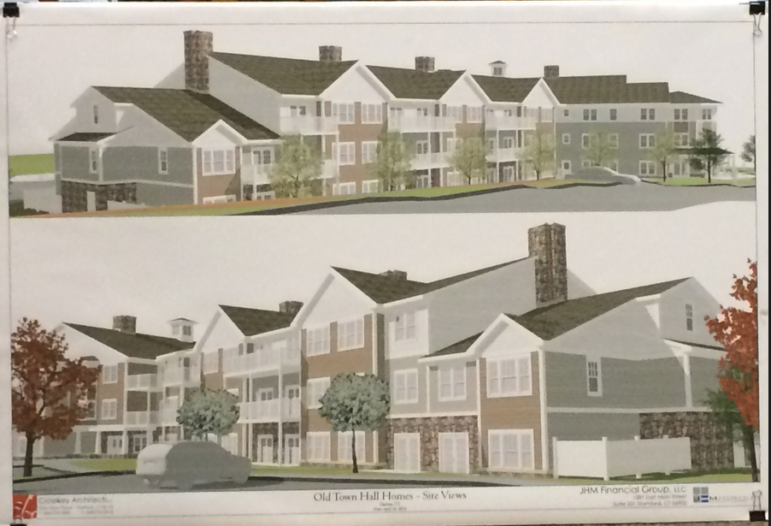
Side views of the proposed replacement building for Old Town Hall Homes shows the lower roof in the back of the building (on the left — Academy Street side — for the top rendering; on the right — east side — for the bottom one).
The change was described to the Darien Planning & Zoning Commission Tuesday night at a meeting that attracted about two dozen neighbors living on Academy Street, Highland and Fairview Avenues.
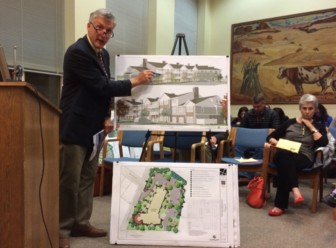
Architect William Crosskey discusses the design of the proposed building before the commission. A more bucolic (and relatively treeless) Darien, from colonial times, is depicted in the mural behind him.
Some neighbors had said one of their concerns about the proposal to replace the Old Town Hall Homes apartment complex for senior citizens with a new, three-story building was that the new structure would lower their property values.
The current two-story buildings at the back of the site already look down into their yards and homes, and residents said they didn’t want to look up into a higher building.
The building proposed by the Darien Housing Authority, which owns the 2-acre site at the corner of Post Road and Academy Street, previously was proposed to have 55 units in a building 42 feet, 8 inches high, but from a base 14.5 feet below the level of the Academy Street entrance (and a few feet above the level of the Post Road).
At an April 19 meeting of the commission, members asked whether apartments could be removed from the top story in the back to cut back on the building height at that end and make the building less imposing.
Bruce Hill, the lawyer for the housing authority, and William Crosskey, the architect of the project, said that could be done. At that meeting, they discussed removing four apartments from the back of the building, but at Tuesday’s presentation, two apartments were shown removed.
The current buildings at the site are 27 feet, 5 inches high from the bottom of the first floor to the top of the roof, and the ones further from the Post Road are higher up, since the ground rises, Crosskey said.
The new building would be 32 feet, 2 inches, or 7.5 inches higher than the highest building in the back, in part because the back of the building will be built deeper into the rising ground in the back, he said. The building across the Post Road is 40 feet, 6 inches, and 745 Post Road, a building next door (across from Academy Street and on the Post Road) is 2 feet, 2 inches lower, he said.
Roofline
Amy Zabetakis, a lawyer hired by some of the neighbors to represent them in front of the commission, said it was disappointing that only two apartments were removed from the plans. She also pointed out that the chimneys and copula on the building were higher than the rest of the roof.
“Aesthetically, I would think they’d be welcome” by the neighbors, commission member John Sini said.
“I think anything that could bring this building down is good,” Zabetakis replied.
Other commission members said that having a pitched (rather than flat) roof was important, as were the other aesthetic features. “Having an uninterrupted roofline is just going to look dreadful,” commission member Kevin Cunningham said.
The chimneys hide vents that would otherwise be exposed on the roof, Crosskey said. He said the Architectural Review Board asked that the copula, in the front of the building by the Post Road, be enlarged to its present size, 9 feet high and wedged 1 foot down into the roof (it’s at least as high as the chimneys; like them, it isn’t included in the figures above of the building height).
Lighting
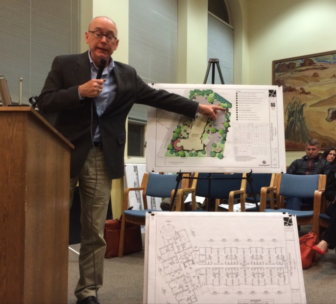
The project\’s landscape architect, Phil Barlow, points as he makes a point to the commission.
The landscape architect for the project, Phil Barlow, a principal of To Design LLC in New Britain, told the Commission on Tuesday that lighting in the parking lot was proposed to be from 15-foot-high poles with LED lights that would point directly down, so no glaring light should go into neighbors’ yards and windows.
The lighting will be an improvement from the current lights in the parking lot (which covers about the same location as in the proposed reconstruction of the site), Barlow said.
When asked whether the light poles could instead be 12 feet high, he replied, “We could bring it to 12, but that’s going to require a lot more lights.”
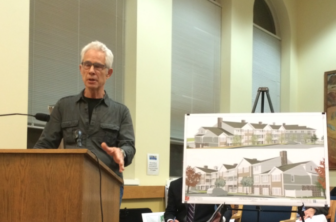
Ben Larrabee, a neighbor, asks about the lighting and depth of the building.
The lights won’t be on all night, as they are now, but will be on only from dusk to midnight, the commission was told. No parking lot lighting will come from the building, representatives from the applicant said.
Bruce Larrabee, a professional photographer who lives in the neighborhood, asked a question that stumped the representatives from the housing authority. He asked how “warm” the LED lighting would be.
“LED lights can be very unpleasant if they’re too ‘cold,'” he said. Hill, the attorney for the Housing Authority, said he didn’t know. The lighting shouldn’t be glaring for the neighbors, he said.
Other concerns
Neighbors had asked that during construction, vehicles entering and leaving the site use the Post Road entrance, not the one on Academy Street. Zabetakis pointed out Tuesday night that the present plans don’t call for that. Representatives of the Darien Housing Authority said that would be changed.
If a problem exists with getting a truck in the Post Road entrance, the one on Academy Street might be used if necessary, but not regularly, zoning officials have said.
When Larrabee spoke, he asked whether or not the building could be set even deeper into the ground to reduce the height.
Planning & Zoning Commission members said they previously had looked into that in connection with an unrelated application elsewhere in town. What they had found is that larger excavations can be very expensive and extremely disruptive to a neighborhood as rock was broken up or even blasted out and then removed in many trips by large trucks. In addition, they said, ground drainage changes, sometimes in unpredictable ways.
Video
The April 19 Planning & Zoning Commission meeting also had an extensive public hearing and discussion on the proposal, which has been published on the Web by Darien TV79. The video of that meeting is shown below.
The April 26 meeting (Tuesday night) is expected to be posted later on the TV79 Web pages on Vimeo.
Planning & Zoning Commission 4-19-16 from Darien TV79 on Vimeo.

