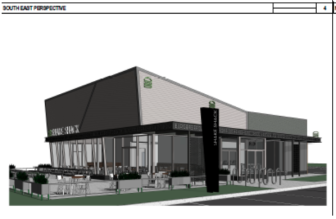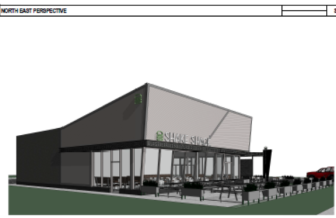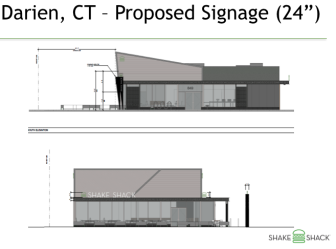With a formal land-use application to locate a Shake Shack restaurant at the former site of Chuck’s Steakhouse at 1340 Post Road, more details about the proposal have now come out.
Owners of the chain and of the property have said they hope to get the restaurant up and running by late summer or early fall.
The application was filed by Baywater 1340 BPR, LLC, an affiliate of Baywater Properties LLC, an owner of a number of downtown commercial properties and headed by David Genovese. According to the formal application, the restaurant would have:

Shake Shack
Rendering of the proposed Darien Shake Shack (from the original presentation)
- Indoor seating for 76 diners at 19 tables in a 1,228-square-foot area (but “the number of seats, tables and booths may change over time”)
- Another 582 square feet for customers to line up (and also including a corridor, vestibule and restrooms)
- Total “customer space” of 1,810 square feet in a one-story building that has 3,100 square feet
- An 800-square-foot patio for outdoor seating for 44 at about eight tables
- Hours open from 11 a.m. to 11 p.m. every day of the week
- About 12 employees (on average) on-site together (meaning the total number of employees would be higher), with some there as early as several hours before the restaurant opens
- Kitchen space of 393 square feet, another 370 square feet for “active storage,” a 64-square-foot office and 103 square feet for “mechanical” space and “dead storage.”
- An already existing “densely vegetated area about 50 feet thick” in the back of the property, along Old Kings Highway South, remaining.
- A loading area at the eastern corner of the building and containers for trash and recycling on the southern corner of the lot, about 10 feet away from the boundary with the lot where Darien Auto is located and 50 feet from Old Kings Highway South.
Signage

Shake Shack
Another angle showing the Shake Shack proposed for Darien (contributed; from the original, informal presentation)
During an informal presentation about the proposed restaurant location before the Planning & Zoning Commission in early November, the size of the proposed signage came up as a possible point of contention with the board.
Shake Shack locations are designed with signs having letters 24 inches in height, but Darien zoning regulations require no more than 10-inch-high letters, although variances are granted if a hardship can be shown.
The formal proposal, dated Dec. 5, also includes signs with two-foot-high letters on the front of the building. On the sides of the building would be signs with 15-inch-high letters and 24-inch-high logos.

Views of the proposed Shake Shack building on the Post Road (from the original presentation).
There would also be a “band of letters” on the building (the side wasn’t specified in the proposal) that would be 8 inches high “along the edges of the canopy on all four sides” of the building.
The wall signs are supposed to be no more than a foot away from the wall, but the side-wall signs would be between 8 feet, 3 inches away and 10 feet, 3 inches away from the wall.
“We have filed an application with the Architectural Review Board, and we are filing an application with the Zoning Board of Appeals for the variances necessary for the signage,” the application states. “The proposed signage is shown on the architectural plans, and the dimensions are set.”


Very cool. No more trips to Westport needed
Pingback: For Shake Shack in Darien: Wheels Are Turning, Proposal May Be Revived | Darienite