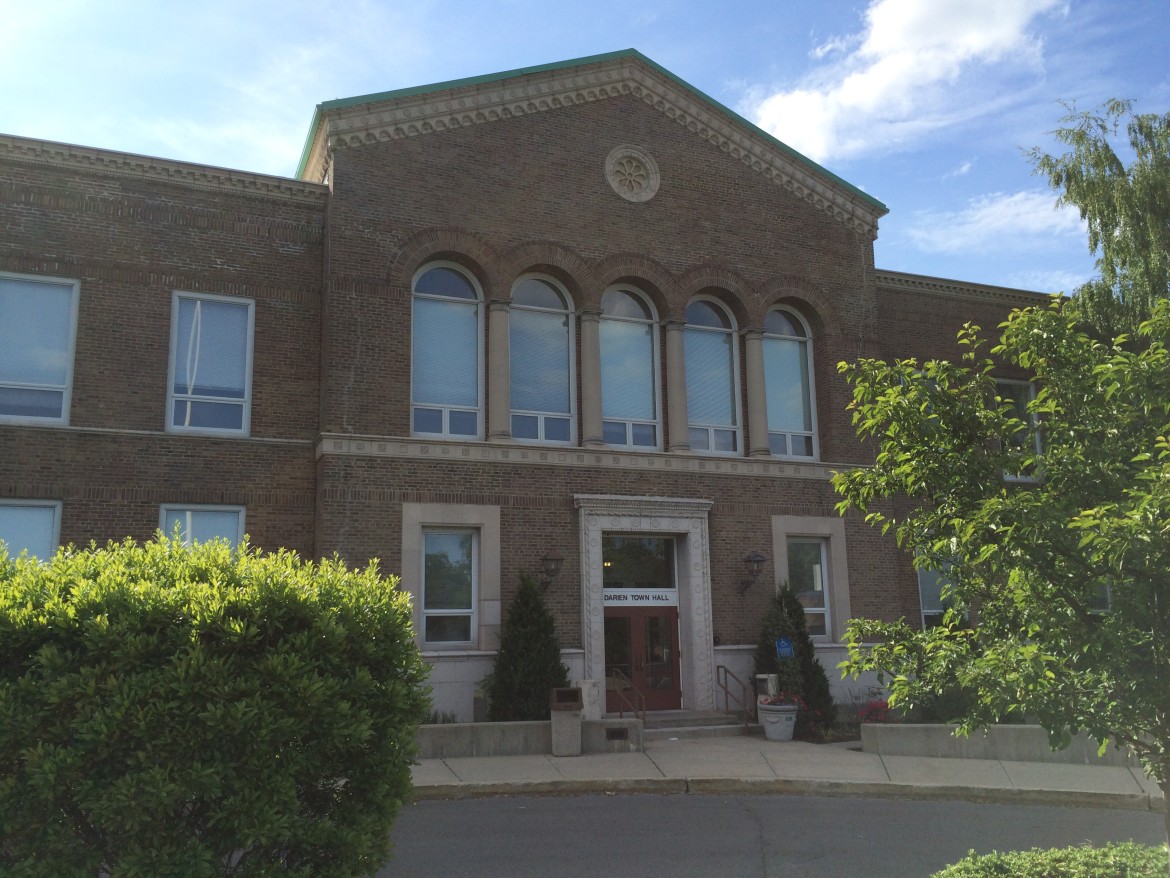Almost two dozen neighbors of Old Town Hall Houses turned out at Tuesday’s public hearing, some of them in order to speak about the proposed redevelopment of the site, but a discussion about changing zoning pushed off all but a few public comments until Tuesday of next week.
A lawyer hired by several of the neighbors, Amy Zabetakis, argued that the proposal to change the zoning to a municipal zone would be appropriate because the housing development was more of a private use for residents, not for the public at large.
Bruce Hill, an attorney for the Darien Housing Authority, which owns the property at 719 Post Road and wants to redevelop it, said the municipal zone was created for public purposes, that housing authorities are created for public purposes and the purpose of providing affordable housing for seniors and the disabled was an obvious public purpose.
Neighbors have objected to the size of the structure that the housing authority proposes to replace the current buildings. In addition to the proposed new building taking up more space on the property, neighbors say the height of 39 feet is too high, and additional housing units could increase traffic on nearby Academy Street and Highland Avenue.
If the property were in a municipal zone, the height of the proposed building would be allowed if the Planning & Zoning Commission specifically approved it, although the commission could decide that the height is inappropriate for that site. The housing authority also wants a zoning change that would allow for 25 percent of the property to be covered by the new building (the municipal zone allows 20 percent and the proposed building would take up 22 to 23 percent).
Two commission members — Chairman Susan Cameron and Richard DiDonna — said they were concerned about the height. Commission member Kevin Cunningham initially indicated he was reluctant to approve the zoning change, but didn’t go along with Cameron’s suggestion that the commission cut short the public hearing on the zoning change and tell the housing authority to come back with another proposal.
Planning & Zoning Director Jeremy Ginsberg pointed out that the commission could approve the zoning change and deny the housing authority permission to have such a high building. P&Z Commission member Stephen Olvany said the increased space for the proposed building over the present building coverage of the site was not so much that the architects couldn’t design a shorter building, and Cunningham said he agreed with that.
Cameron later also agreed to continue the public hearing, although DiDonna still wanted to cut it short (the public hearing also covered the application itself, and that might have continued).
Another commission member, Eric Voigt, recused himself from the matter and left during the hearing. The fifth member of the five-member commission, John Sini, was not able to be at the meeting but expected to watch the video recording of it on Darien TV79 and be at future meetings.
Although the commission decided to cut off the public hearing for that night after almost two hours had passed in discussing Old Town Hall Houses, it scheduled a continuation of the hearing for Tuesday, March 29 in Town Hall Auditorium. The item would be the second on the agenda, commission members said.
The new building would have space for 55 housing units (the current site has 30), larger units of just over 700 square feet (roughly double the size of current units), elevators (currently there are covered outdoor stairs, increasing the danger of seniors slipping in some weather), and more amenities, such as an exercise room.
Anne-Lise Brown, a neighborhood resident and a real estate agent, was one of the few neighbors who had a chance to make a statement to the commission at the public hearing, since the discussion about the zoning change and descriptions of traffic, parking and drainage took up nearly two hours.
“As a realtor, I can tell you that this structure, as proposed, would definitely affect property values in the neighborhood,” she said.
Shannon Silsby, another neighbor, said she hoped commission members would visit the neighborhood to get an idea of how the proposed large building would loom over it. Some commission members said they had already visited, others said they would.
Traffic consultants hired by the housing authority and the Planning Commission also spoke at the hearing. They agreed that traffic going in and out of the Academy Street exit from the site’s current 30 units was minimal — four or five vehicles at each of the peak hours of 9 to 10 a.m. and 4:45 to 5:45 p.m. That would be expected to increase to seven or eight vehicles if the number of housing units were increased to 55.
Hill said that the housing authority has agreed to having a “Left turn only” sign at the Academy Street exit from the parking lot of the housing complex in order to discourage traffic on the rest of Academy Street and Highland Avenue.
The commission’s own traffic consultant, Michael Galante of Frederick Clark Associates said the increase in traffic was so small that “I don’t recommend restricting turn movements on the Academy Street access driveway.”

