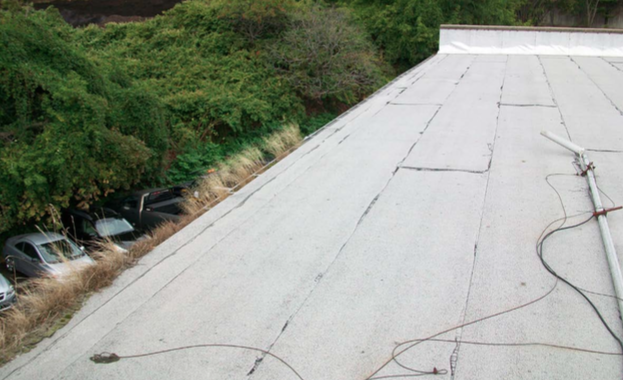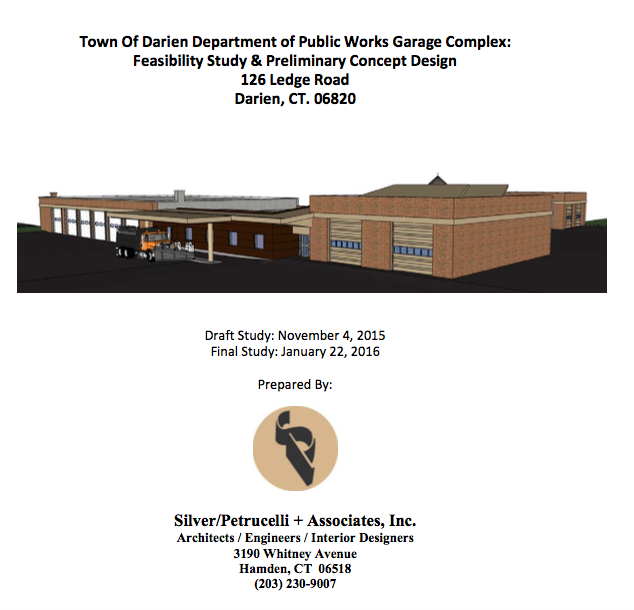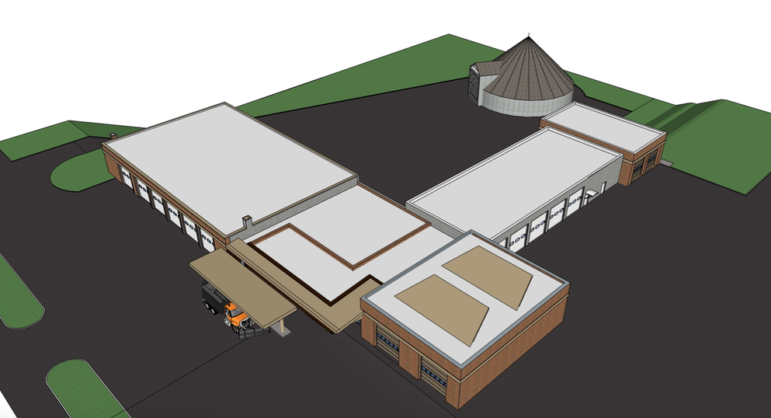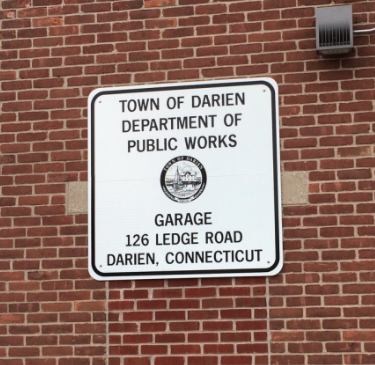Public Works Director Ed Gentile will present a feasibility study on renovating and expanding the DPW Garage on Ledge Road to the Darien Board of Selectmen on Monday.
Here’s a PDF copy of the full document.
The existing 28,000-square-foot building was first constructed in 1940 with later additions in 1993.
The report (dated Jan. 22) from Silver/Petrucelli + Associates, Inc., a Hamden-based architectural/engineering/interior design firm, proposes increasing the size of the building to 37,980 at a total cost of $5,032,184.50 with the expectation that construction would begin in 2016.
Summary and Excerpts
Here’s a short version, summarized with excerpts from the report:
The Town of Darien has planned to renovate and expand their existing public works garage complex. The current complex provides facility operations for the Town’s Department of Public Works, Board of Education, and Parks & Recreation.
Two building additions are proposed with associated interior renovations to the main office area, and elevated slab replacement to the existing original garage bays.
The southern building addition will provide two garage bays for vehicle washing / repairs, bunk rooms, storage areas, a meeting room and administrative offices. The northern addition will provide two garage service bays. Interior corridor circulation will also be improved between existing/new areas with new interior corridor ramps addressing pre-existing building elevations.
New architectural finishes will be introduced and MEP systems modified as required to meet these changes and/or code requirements. An attached room/program matrix is provided.
— page 2
Parking:
Eliminate the middle curb cut and install a one-way traffic operation (via signage) in an easterly direction in front of the DPW garage. This will eliminate the current traffic conflict which occurs when DPW employees cross the “exit” lane of the transfer station as they pull into the DPW garage from the eastern curb cut. The eastern curb cut can be relocated further east as shown on the Conceptual Site Plan in order to provide additional space for the new wash-bay addition (this will require relocating an existing fire hydrant). Restriping of the multiple lanes into and out of the transfer facility, and a simple reconfiguration of the traffic islands will help to clarify lane choices for users of the transfer station.
— page 3
Change location for fuel tanks and pumps
Currently the facility contains two fuel pumps located in front of the main entrance to the building. The pumps are fed by two underground fuel storage tanks (2,000 gallons each) buried in the driveway in front of the pumps.
The current location of the tanks is problematic in that filling of the tanks obstructs traffic in front of the facility. The Town of Darien desires that the tanks be located above ground and increased to 4,000 gallons each.
Recommendations
Two above-ground tanks (4,000 gal.) are proposed to be placed on a separate driveway located east of the transfer station. The driveway will remain a gravel surface to discourage the general public from confusing it with the transfer station entrance. Placing the tanks separate from the main facility will reduce conflicts when the tanks are being filled. Placing them above ground will reduce future maintenance costs and reduces the risk of environmental damage if the tanks leak. Above ground tanks also remove much of the environmental permitting and UST (Underground Storage Tank) permit requirements.
— page 4
Test the Cummings Brook pipe underneath the site
The existing 72” culvert carries flow from the Cummings Brook located on the northeastern side of the property in a southwesterly direction across the site. The culvert terminates in a concrete headwall just on the westerly side of the existing lower parking lot. […]
Recommendations
Given the limited cover over the pipe, and the heavy truck traffic (especially during winter salting operations) it is recommended that the pipe be inspected for structural integrity. […]
— page 5
Flooding
Build a floodwall or eathern berm to protect from flooding:
Constructing a new floodwall or earthen berm along the edge of the western parking lot may protect the site from backwater flooding from Stony Brook. A detailed hydraulic analysis and study of Cummings Brook must be performed in accordance with FEMA requirements in order to determine if such a system is feasible.
— page 7
Mechanical systems
The Boilers were installed in 1994 and are approaching their end of useful life. […]
Exhaust systems serving the Repair Bays are not code compliant and are at the end of their useful life. Most systems appear to be inoperable and there are damaged and missing sections of exhaust duct. […]
Recommendations:
[…] It is expected the Gas Utility Company will provide a new gas service to the facility and it is therefore recommended that the oil fired boilers be removed and replaced with new gas fired heating equipment. Due to the potential for flooding on the lower level it is recommended that the existing Central Boiler Plant be dismantled and the space used for another purpose. In order to conserve valuable upper level floor space and reduce installation costs, it is recommended that new gas fired Terminal Heating Equipment be used, eliminating the need for a Boiler Plant.
Existing Boilers, Pumps and associated piping and Terminal Heating Equipment will be removed. The Storage and Repair Bays will be served by natural gas fired Unit Heaters. […]
— pages 15-16
Water service
The facility is provided with a 1” domestic water service supplied from the Aquarion Water Co. The static water pressure ranges from 75 PSI to 90 PSI (pressure indicated on the fire protection riser inspection tag) which is adequate to serve the facility’s water demand. […]
Vehicle wash down takes place on site with water supplied not from the building, but from a local fire hydrant. The current domestic water provisions are not adequate in terms of flow for the facilities wash down operations.[…]
Some of the domestic water piping dates to the original building construction. The lead (Pb) content of the existing domestic water pipe, fittings and solder is unknown, but lead-containing materials may have been used for domestic water systems during the time of construction. All new potable-water piping and components shall comply with NSF 14 and NSF 61 Annex G lead free requirements.
— pages 20-22
Hot water
Traditionally hot water is stored at 140°F to reduce the growth of legionella, then the temperature is lowered via a thermostatic mixing valve (to prevent scalding hazards) and is distributed around 120°F to all plumbing fixtures. […]
Due to the building’s anticipated hot water demand it is recommended to replace the existing storage type hot water heating system and provide a high efficient, gas fired, condensing instantaneous water heater serving areas of elevated demands (showers). […]
— pages 23-24
Roofs
The building is provided with flat roofs and parapets throughout. Primary roof drains are provided throughout and are piped internal to the building and discharge to the site storm system via gravity. Only one roof has provisions for secondary or overflow accommodations in the event of the primary drains becoming obstructed. […] The remaining roofs all have high parapets with no secondary drainage accommodations.
Minor ponding was observed in multiple locations throughout the roof and gutters were observed to be obstructed with vegetation growth.
Recommendations
Provide emergency or secondary roof drainage […]
Clean and snake roof drains, piping, gutters and leaders so they are clean and free of debris to allow proper drainage. Secure debris grates to roof drains to ensure proper operation.
— pages 26-27

Part of the roof, with grass growing from the gutter along the left edge, and a parapet at the far edge (picture from the Silver + Petrucelli report)
The second half of the report is very technical and deals with matters such as plumbing, electrical systems, the fire protection system and water service.
Darienite will publish excerpts and a summary of the report later.
Here are some images from the study and some pictures of the present building:





Pingback: What the Town Would Get for $5M in Improvements at the DPW Garage | Darienite