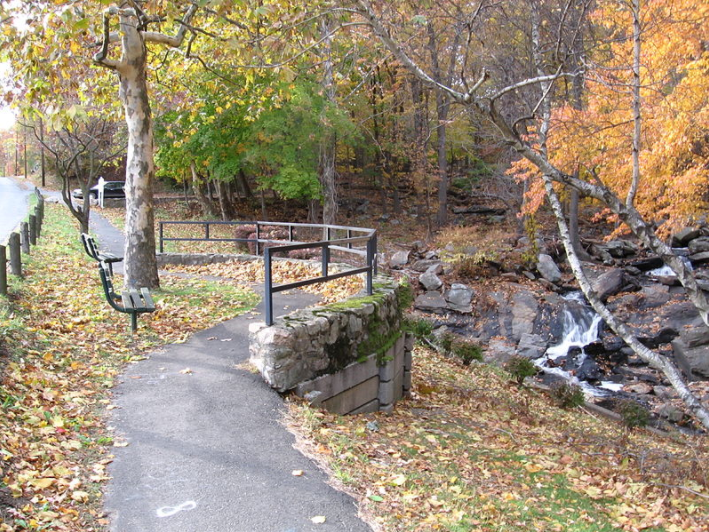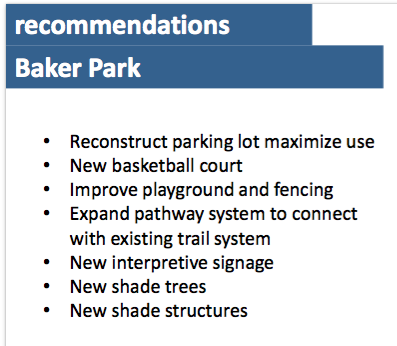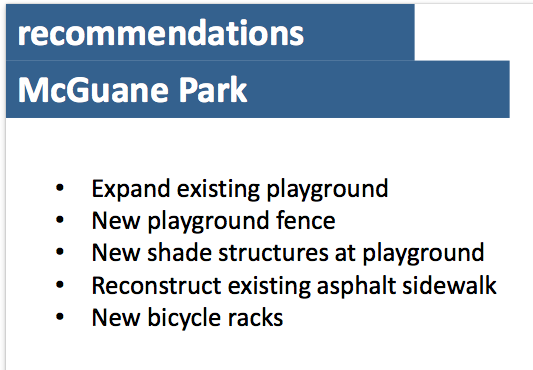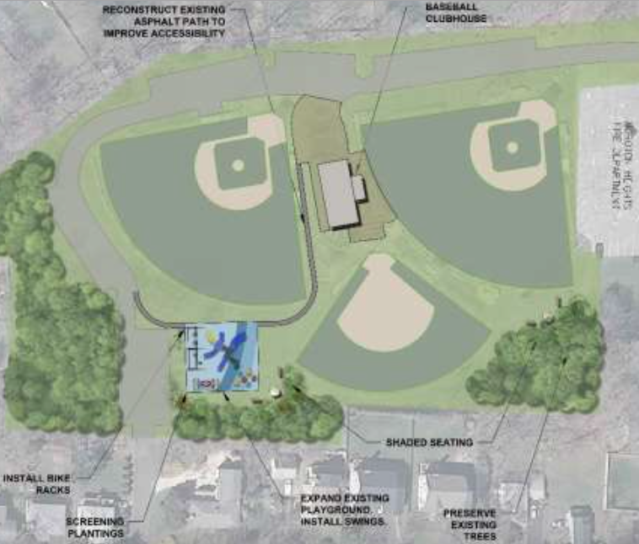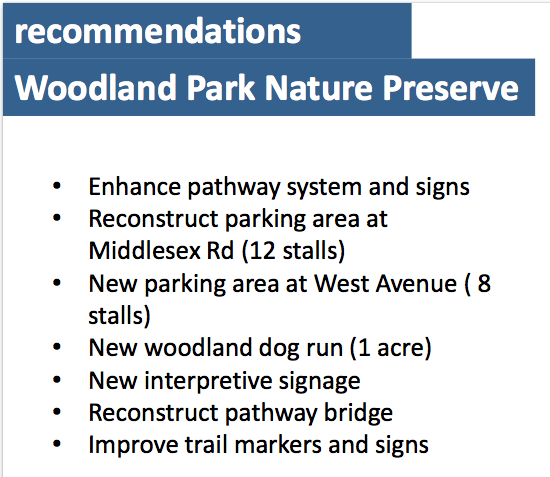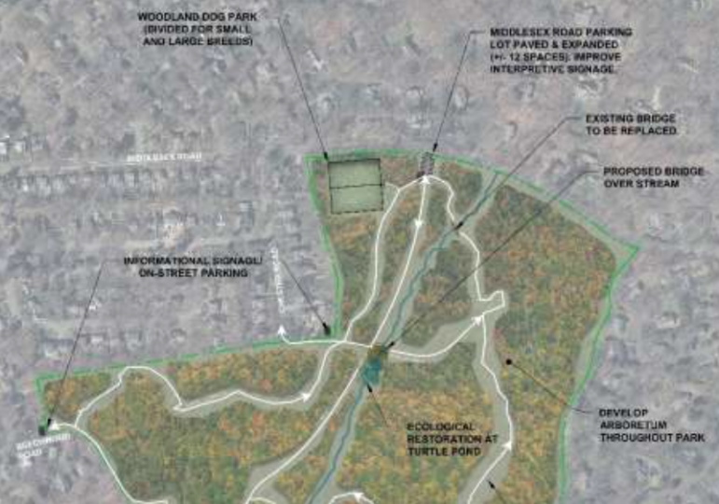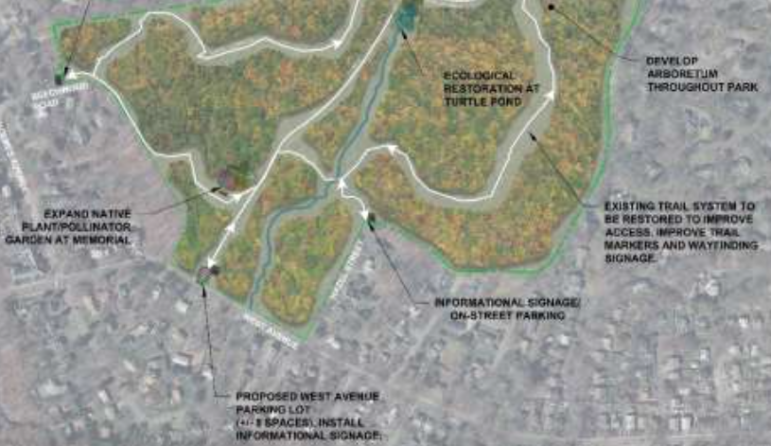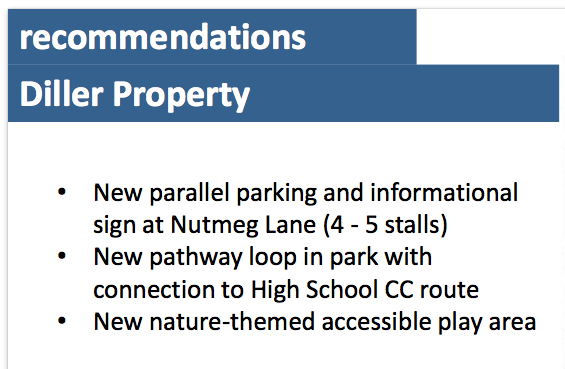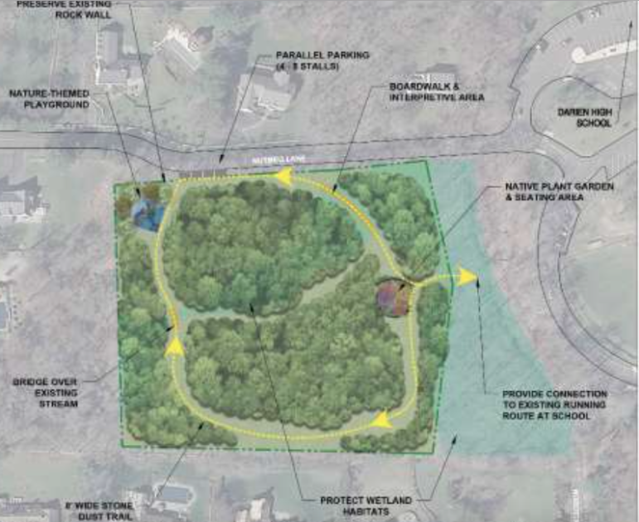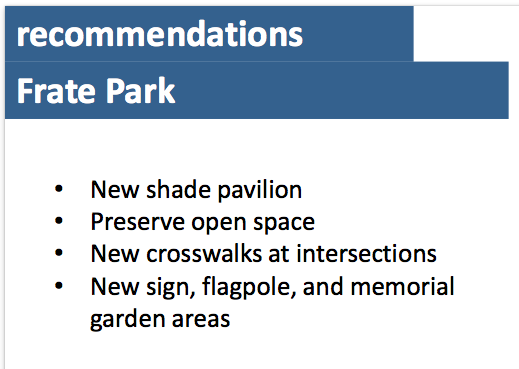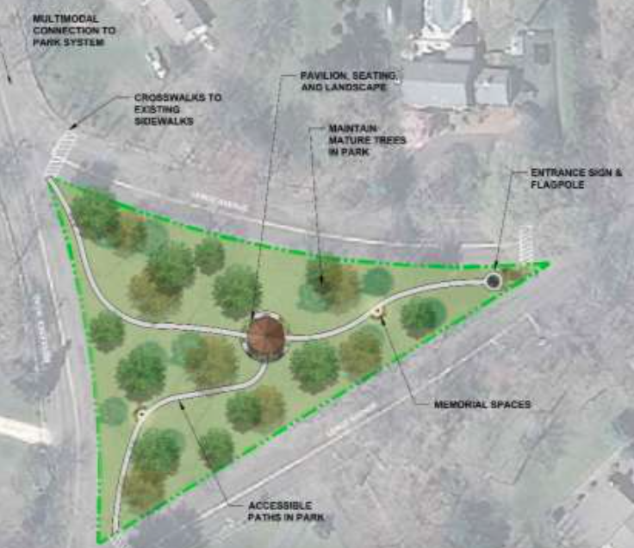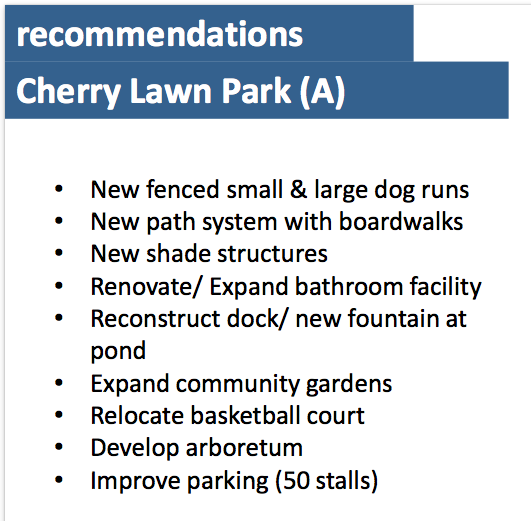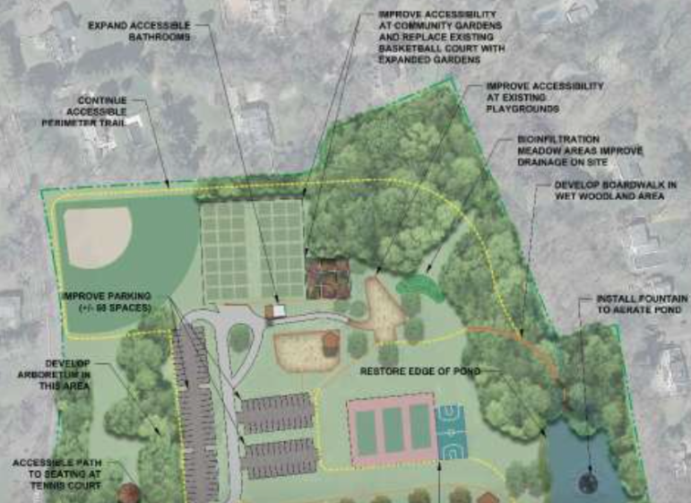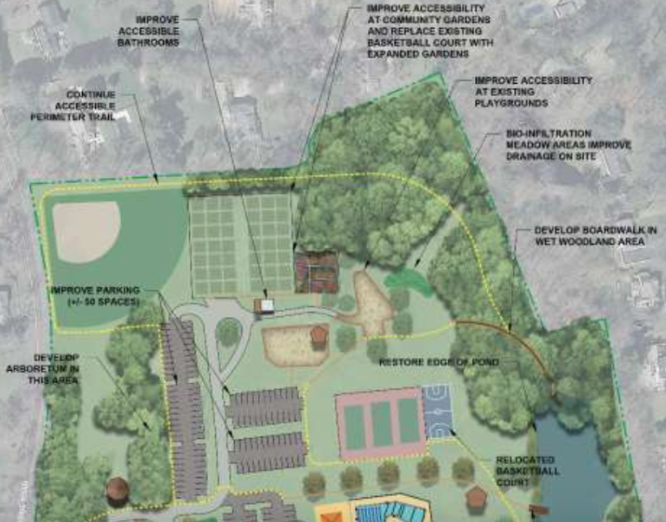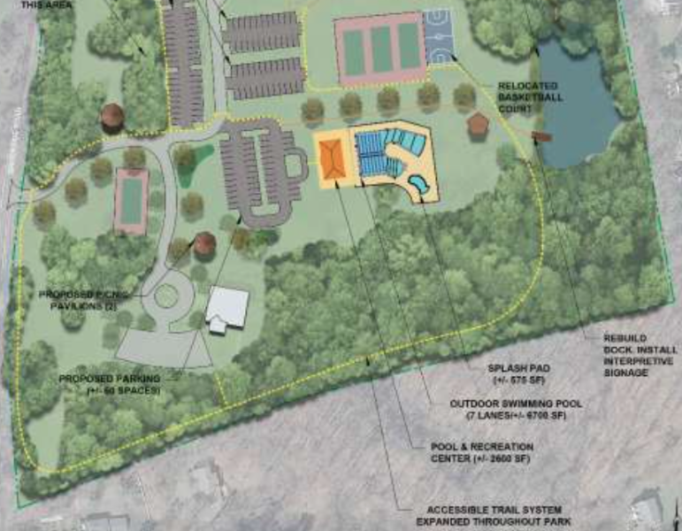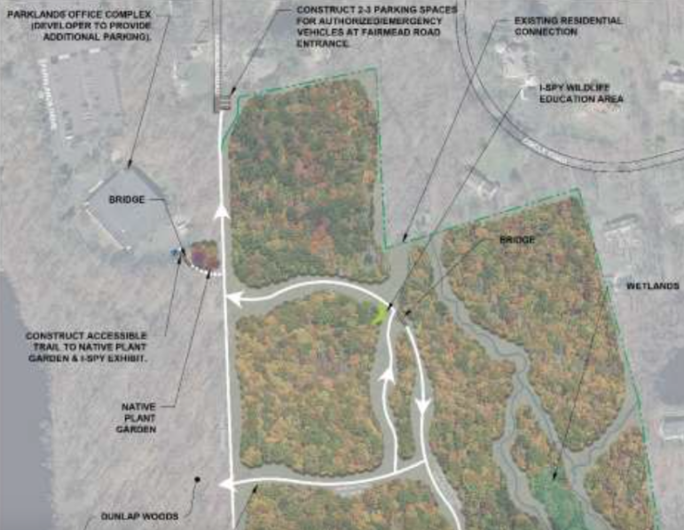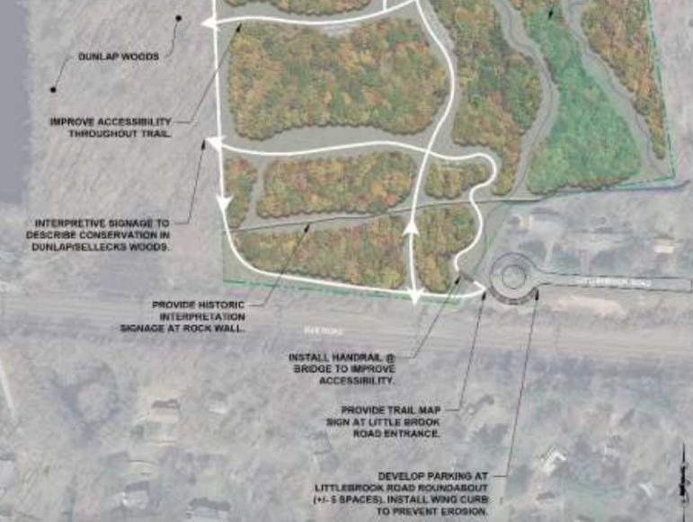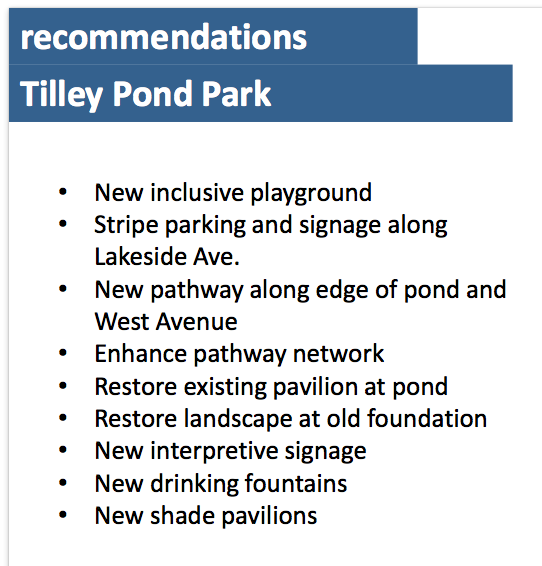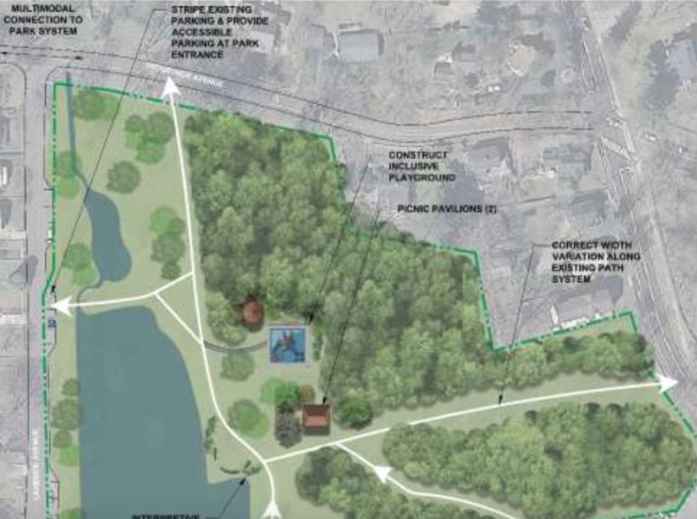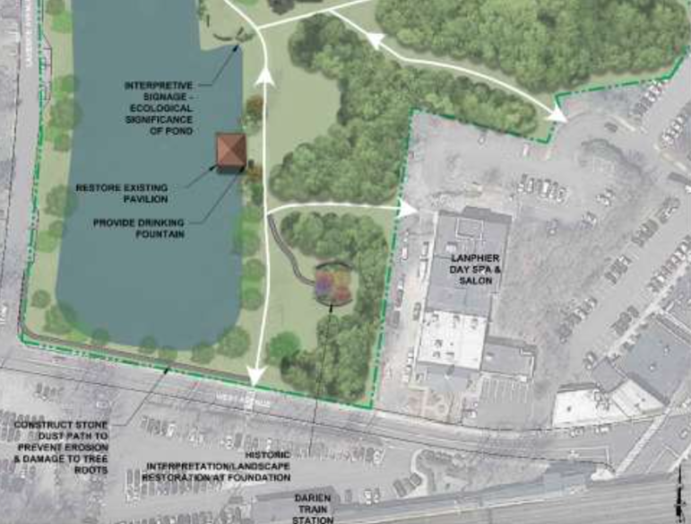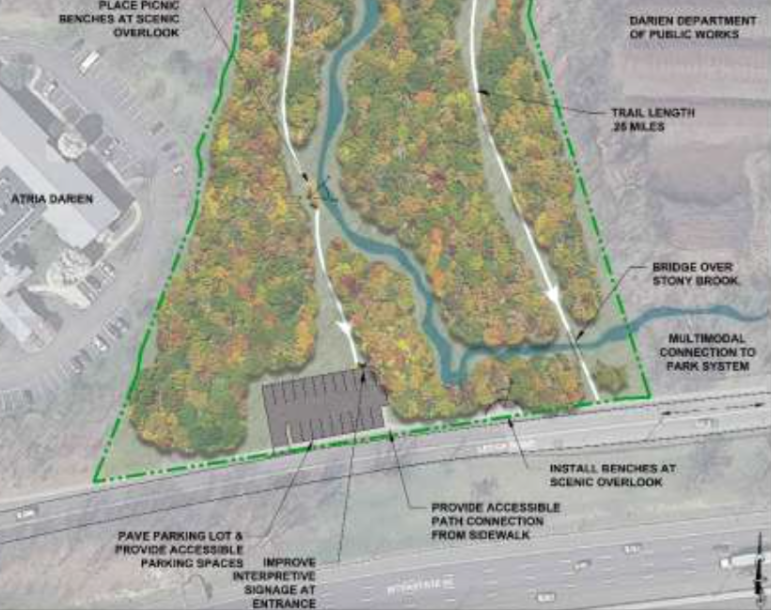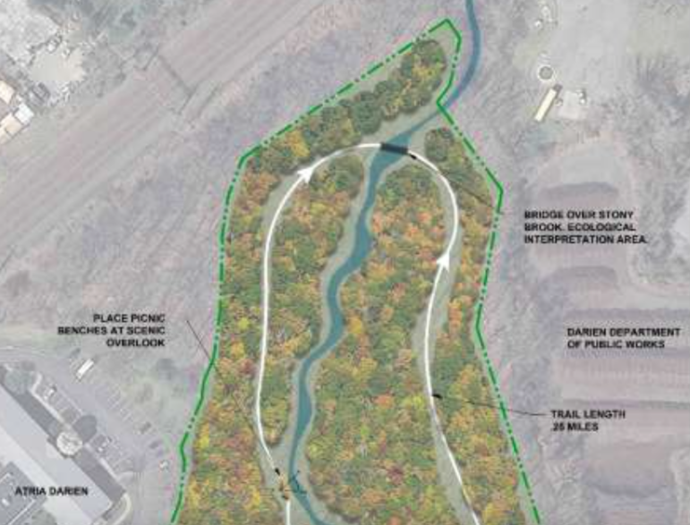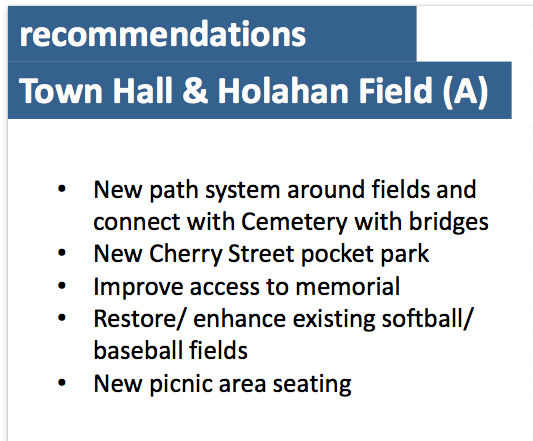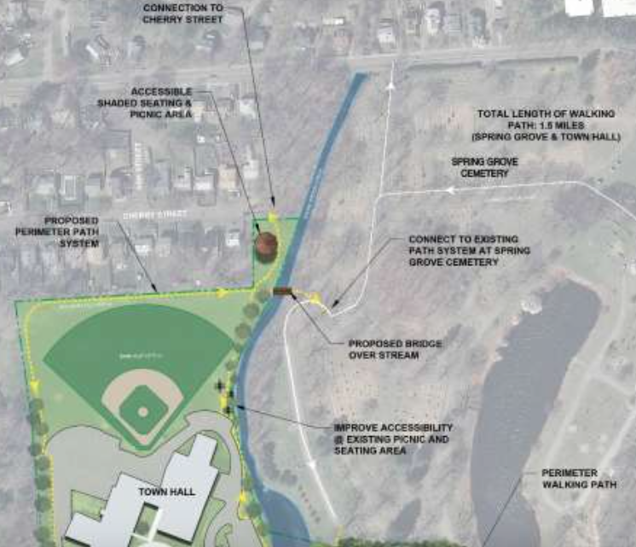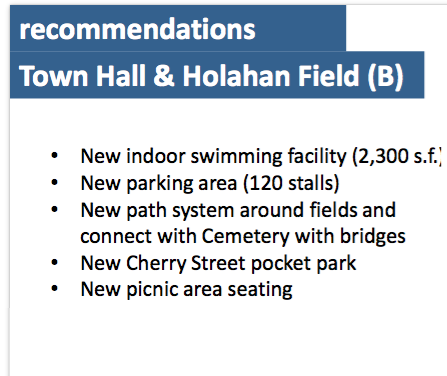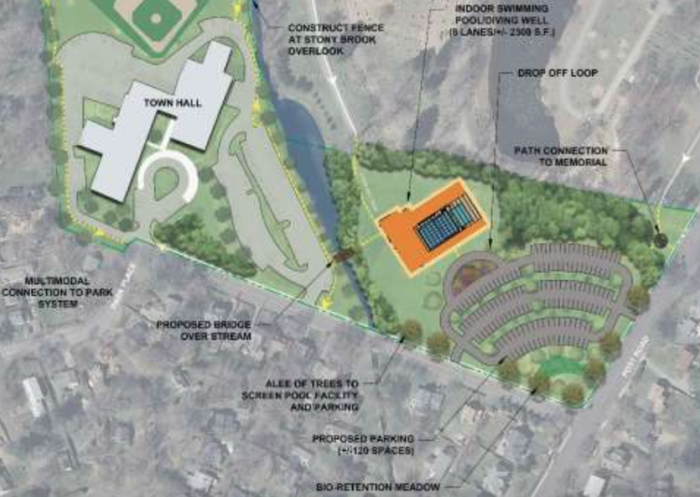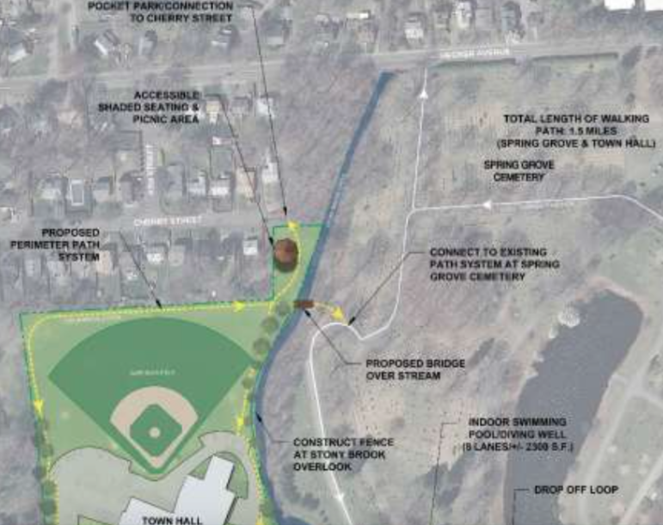Consultants hired by the town have made these recommendations for each of Darien’s public parks for a “master parks plan” meant to guide the town in making any improvements or changes to them.
Town officials are asking the public for opinions about the recommendations. In this third article in a series, here’s what the consultants said about each park. Proposals for some other parks were covered in previous articles.
All quotes are from Daniel Biggs, team leader for Weston & Sampson, who presented the recommendations at a public hearing on Sept. 20. (This long article does not include comments from the audience. Those will be mentioned in another article.)
See also these previous articles
Baker Park
The existing baseball field would be retained. The parking lot, that is “fairly askew” and “awkwardly oriented,” could be reconfigured to be more efficient for access, also providing a safer loop for turnaround.
That would enable additional space for a basketball court or an enhanced or reconstructed playground facility.
The trail system would be improved and expanded, with another entrance from the neighborhood.
McGuane Park
Along with two baseball diamonds and a softball field, McGuane Park “does have a great playground facility,” which could be enhanced for children with disabilities. A fence around the playground would make it safer for children who might wander.
Woodland Park
“This is one of the great nature areas within the town — one of the hidden gems” Biggs said. The consultants are proposing improvements for paths within the park, allowing people with baby strollers or who use walkers to use them. Biggs also mentioned an expansion of the Middlesex Road parking lot for about 12 more vehicles and a small parking lot off of West Avenue.
The park could include a dog run in a wooded area at the northwest corner of the property, and the town could “possibly encourage on-leash walking in the park itself,” Biggs said.
Signage would be added and some trails would be improved.
“Many times users get into park areas they’re not familiar with, not knowing how far they have to walk […] to get around to where their car is,” Biggs said. “Knowing that you have [for instance] a mile-and-a-half loop, knowing that you could safely walk through that system, would encourage users to use that space appropriately.”
The Diller Property
“It’s not really surprising that many haven’t heard of this parcel before,” Biggs said. The tract is located just west of Darien High School and south of Nutmeg Lane. “It’s currently a wooded parcel with wetlands in the middle.”
“The concept here is to make this into a neighborhood pocket park,” he said. A playground would be installed, with a parking area for about four cars.
A walking network within the park would “tie into the high school,” Biggs said. Cross-country runners using a proposed loop around the high school could also use the paths as part of that loop, he said.
Frate Park
Frate park is the roughly triangular park at the intersection of Leroy Avenue and Middlesex Road, southeast of Darien High School and south of the United Methodist Church and St. Thomas More Church.
The park is a grassy space often used for overflow parking for town events.
“The idea is really to maintain the open-lawn aesthetic with maintaining open lawn areas and additional trees, possibly having a small shade structure in the middle, or planting gardens.
The gardens might be “memorial gardens” or a local gardening group might be encouraged to adopt space for a garden.
Cherry Lawn Park
The park is used in many different ways now, and the consultants were thinking of moving some of those uses to other parks in town.
Option (or Concept) A
A current rectangular field could be converted into a dog park, with separate areas for large dogs and small dogs. A new rectangular field at Ox Ridge could be a replacement for the one lost at Cherry Lawn Park.
An enhanced pathway system around the park, “encouraging active use and having users experience the park from many different angles.”
The existing community gardens could be expanded, moving a nearby basketball court next to the tennis courts. The parking lot in the center of the park would be reconfigured for better efficiency, and 50 “stalls” (parking spaces) would be added.
Option (or Concept) B
Instead of a dog park where the rectangular field was located, an outdoor swimming pool would be put there (various options for town pools were described in this article on Darienite.com from Sept. 22).
Cherry Lawn Park is one of the few properties in town with an adequate amount of land to add a pool, Biggs said.
Another 100 parking spaces would be added to the park. The bathroom facility at the park would be expanded, and the pathway system around the park would be improved.
An “arboretum” would be “expanded throughout the park” (one already exists at the Darien Nature Center in the park).
Sellek’s Woods Nature Preserve
“This is a definite gem within the town,” Biggs said. With Dunlap Woods, just off to the west, “the cumulative area […] is just phenomenal for a town of this size.”
The consultants propose changes Biggs called a “light fingerprint” on the land, with additional parking at the Littlebrook Road entrance, some enhancements to existing pathways, including some boardwalks and bridges where necessary, along with renovating some existing enhancements to the paths.
Tilley Pond Park
“Here is a great neighborhood asset,” Biggs said. The consultants suggest adding a “new, inclusive playground.” They also want to create a loop in the park pathway system all the way around Tilley Pond, over the dam on the south side (near West Avenue).
The consultants want to make (unspecified) improvements to the pavilion overlooking the pond and add “shade structures.”
Some rehabilitation of the old stone foundation up on the knoll at the southeast corner of the park would include “interpretive signage” about the history of that location.
(The consultants didn’t mention it, but the park was formerly the location of a business that raised and sold large, exotic birds, including swans and ostriches, which would sometimes escape.)
Stony Brook Park
It’s a fairly small park, but those who have parked in the small lot at the southern end (off of Ledge Road) know it’s “fairly degraded,” Biggs said. Pathways within the park would be enhanced to create a loop for visitors to walk safely around.
Town Hall and Holahan Field
Concept (or Option) A
Retain the ballfields now in the front (as well as the one in the back) and add a network of paths forming a loop around the park and connecting to the paths in next-door Spring Grove Cemetery.
That could create walking loops of 1.5 to 2.5 miles. There would be two bridges for pedestrians to get over the stream that runs through the tract, connecting the paths on either side.
The town recently bought a lot at the end of Cherry Street that could form a northern entrance to the park. (That parcel also abuts the Hecker Avenue property the town bought earlier this year from the cemetery, but the Hecker Avenue land wasn’t mentioned in the consultants’ presentation.)
Concept (or Option) B
This proposal would create an indoor pool and parking lot where the two ballfields in front of Town Hall are now located (that aspect was discussed in an earlier Darienite.com article, on Sept. 22).
The pathway idea is also included in this proposal.
Recommendations Summary
There are a lot of concepts in the presentation, Bigg said. He used this list to review them.
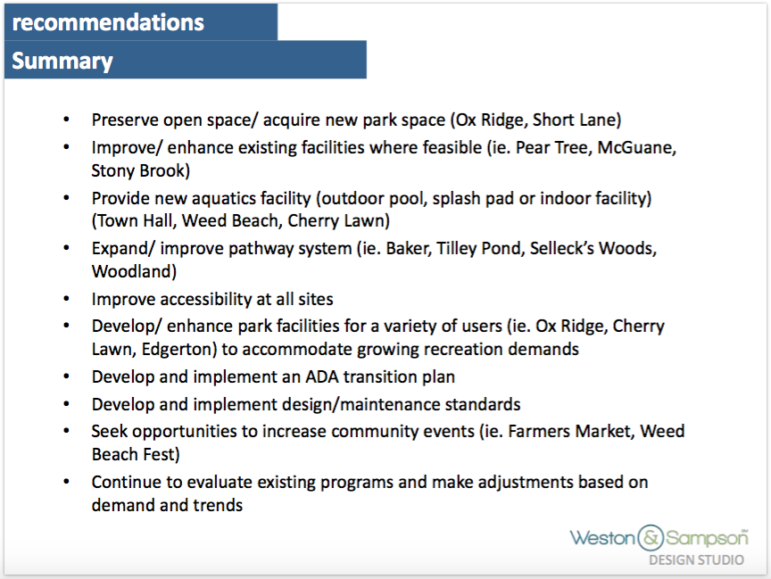
Image from Weston and Sampson presentation on Sept. 20.
Overall recommendations, or themes, in the presentation.
“This is a plan for five to 10 years,” he said. The recommendations will include maintenance standards that future Parks and Recreation staff will be able to use to keep up the parks, he added.
Next Steps
The second of two Parks and Recreation Commission public hearings on the draft proposals will be held Oct. 4 in the Auditorium of Darien Town Hall.
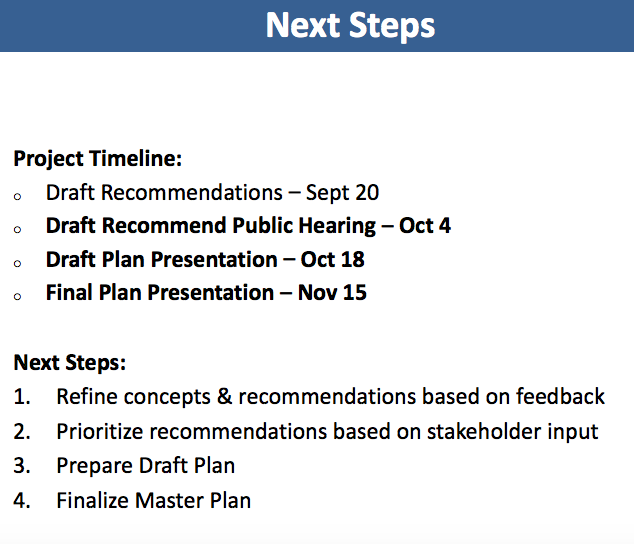
Image from the Weston & Sampson presentation on Sept. 20
Next steps
Elements of the master plan, once voted on by the commission, would need further votes, including votes by the Board of Selectmen, Board of Finance and Representative Town Meeting, before any major changes are made to parks or recreation programs, although minor changes might not need approval from the RTM or Board of Finance.
Anyone with ideas or proposals for the master plan or questions about it is encouraged to email Parks and Recreation Director Pamela Gery at pgery@darienct.gov or Commission Chairman Mary Flynn at mflynn@darienct.gov.
To Find Out More
Many of the images in a set of slides presented by the consultants on Wednesday are posted on this Web page of the town government website, and the meeting was videotaped by Darien TV79.
Some of the maps in the online version of the slide presentation are blurry and hard to read. For those even more interested (or concerned) about ideas for particular parks, or who want an even better view of the maps, they are all on display now through Oct. 11 in the first-floor hallway of Darien Town Hall, open from 8:30 a.m. to 4:30 p.m., Monday through Friday.
See the Sept. 20 Presentation
See the whole public hearing in this Darien TV79 video:
Parks & Recreation 9-20-17 from Darien TV79 on Vimeo.
