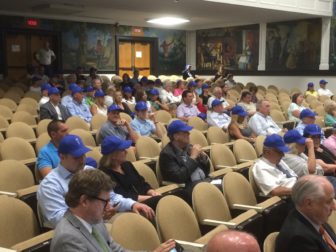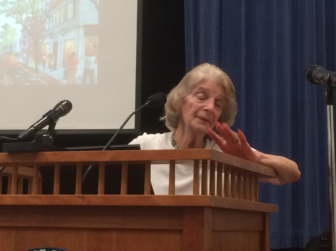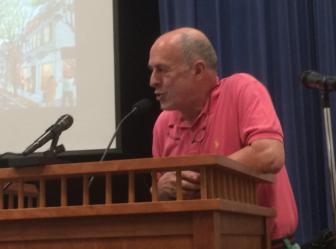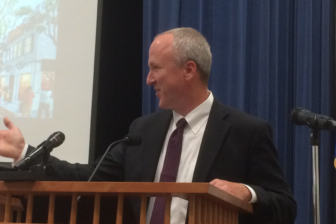Building height and concerns about traffic and parking were the objections most discussed at the public hearing Tuesday for the Planning & Zoning Commission at Town Hall Auditorium.
But most of the speakers and most of the 90 or so people attending the meeting indicated they were there to support the proposed project and didn’t bring up objections.

Plenty of people in the audience of about 90 were wearing the YourDowntownDarien.com caps at the P&Z public hearing on Tuesday.
“This zone change I think would actually do more to preserve the character of Darien,” said Alfred Tibbetts, a former member of the Zoning Board of Appeals. The town has a problem with businesses strung out all along the Post Road, but this project tends to get vehicle traffic off of that road, he said.
“At the end of the day, it’s going to be well worth it,” he said, “so please vote this zoning change through.”
The highest building proposed for the large Corbin Drive/Post Road redevelopment downtown would have a sloping roof that would be 85 feet high at its midpoint, instead of the 95 feet originally requested, the developer said at a Tuesday public hearing.
Since the building height is calculated from a mid-point of the sloping roof (a Darien zoning regulations practice) the actual height of an 85-foot building could be higher, even more than 90 feet, and copulas, chimneys, vents and roof machinery such as air conditioners would not be counted in determining the height.

Marilyn Van Sciver spoke against the six-story building height.
“To allow a six-story building — I can’t imagine something of that height in our town,” said Marilyn Van Sciver, a former Darien town clerk who told the commission she’s lived in town for 71 years.
Walter Casey of Webster Valley Road said he agreed that the downtown should be redeveloped, but with tall buildings, “I think it’s a question about the scope and the degree. […] I think it sets a precedent. I think there’s a risk you really change the character of Darien.”
________________
— See also:
- Business Owners Give Support for Downtown Redevelopment Plan, Say Darien Needs to Compete
- Panera Bread Said to Be Departing Darien Location by End of Year
________________
The hearing was called to get public comment on zoning changes requested by Baywater Corbin Partners LLC, a joint venture between the owners of Baywater Properties LLC and PG Properties Ltd. Although concern about added traffic downtown was repeatedly raised, commission members said that was a matter that would be addressed when the site plan was proposed and a public hearing later held on it.
Owners of stores that rent from Baywater Properties, Darien residents involved in commercial property development outside of town and other town residents spoke at the public hearing after a presentation by David Genovese, principal at Baywater Properties LLC, and Attorney Robert Maslan.
_________
Like this article? Then why not …
- Like Darienite.com on Facebook,
- Follow Darienite.com on Twitter,
- Get our newsletter every weekday morning.
_________
The proposed project — which doesn’t have an official name — would tear down every building in the triangle of land extending from the Post Office, the intersection of Corbin Drive and the Post Road and the Bank of America building next to I-95 Exit 11 South.
In return for zoning changes that would allow for some higher buildings, including one six stories high and another at five stories, underground garage parking for more than 700 vehicles and slightly shorter parking spaces, the development would bring several amenities to downtown that Genovese and others said would help bring more people there who would enjoy downtown more and spend more money there.
Among the advantages being offered: 66 condominiums attractive to empty-nesters and retirees (although that would be a disadvantage for town finances if families with school-aged children moved in); a half-acre “Town Green” public plaza, attractive buildings (replacing unattractive ones); millions more in annual town tax revenue; utility wires put underground; encouragement for people to walk around rather than drive around; a road parallel to the Post Road to siphon off some of the traffic, office space that would bring more potential shoppers and diners downtown.
In order to build expensive underground parking, attractive buildings and public plazas, the site needs to make money for the developers, Genovese has said, and adding building height is the way Baywater Corbin proposes to do that.

Bill Jensen, owner of Darien Toy Box
The buildings would be a minimum of two stories and 25 feet high, with two- and three-story buildings all along the Post Road and most of Corbin Drive. In the middle of the development would be the largest building, mostly for apartments, that would be six stories high at its center, which would be set back from one of the proposed interior streets of the development.
The back of that building, along with a five-story office building at the corner of Corbin and Old Kings Highway South, would be close to Interstate 95.
Bill Jensen, owner of Darien Toy Box, spoke in favor of the proposal and pointed out that it would be difficult to see the six-story building from Corbin Drive or the Post Road. A resident of Old Kings Highway South, across the highway, said she worried that it would be seen.
John Ruddy of 63 Old Kings Highway South said he didn’t think the six-story building would be visible from where he lives because of the existing highway barrier.
More Information Requested
P&Z Commission members asked Genovese to bring some basic schematic illustrations to a future board meeting showing what the six-story building would look like from various spots in the downtown area, including from across the highway. Maslan, the attorney, said the building might not even be visible from some of the spots mentioned. Board members said that would be good to know.
P&Z Commission member John Sini asked Gary Brewer, an architect with Robert A.M. Stern Associates, told the commission that removing a story from the tallest building would interfere with the aesthetic design of the building. P&Z Commission member John Sini asked Brewer to prepare a more detailed explanation of that for a future commission meeting. Brewer said he’d do so.
Genovese also pointed out that only 8 to 9 percent of the entire site would be as high as six stories.
Sini then replied, “Then I guess the answer is if it’s only 8 or 9 percent, then you don’t have to give up that much” if the proposed height for the building were withdrawn in favor of something shorter.
At another point in the meeting, Sini asked that Baywater Corbin give the Planning & Zoning Commission “some variables [saying] ‘If we eliminated one or two stories from our project, that’s what it will mean'” in terms of lost revenue and space. Genovese agreed to bring that to a future meeting.
Real Estate Agents Supporting the Proposal
Several real estate agents spoke in support of the proposal.
Reese Hutchison, a former P&Z Commission member who runs Pierce Real Estate and heads the Darien Board of Realtors, said the proposal would be a boon to the town.

Reese Hutchison, president of the Darien Board of Realtors
“Nowhere in the state do we have three large projects being proposed” except in Darien, Hutchison said, referring to the Corbin/Post Road project and the two proposals for the Noroton Heights business district.
David Hawes, a real estate agent with Halstead Property, said the proposed 66 condominium units were the kind that are in demand, with elevator access and one-floor units. For older residents, he said, “stairs are the enemy.”
“There’s been a problem for years of Darien losing some of its best and long-term residents to nearby communities because Darien didn’t have what they want,” he said. “This is something Darien deserves.”
__________
Before the public hearing closes, anyone is invited to tell the Planning & Zoning Commission what they think of the proposed zoning change either by attending the next scheduled hearing date, Tuesday, July 12, at the Town Hall Auditorium, or by emailing Planning & Zoning Director Jeremy Ginsberg at jginsberg@darienct.gov.
You can find out more about Baywater Corbin LLC’s proposal at its website: YourDowntownDarien.com.


Pingback: Business Owners Give Support for Downtown Redevelopment Plan, Say Darien Needs to Compete | Darienite