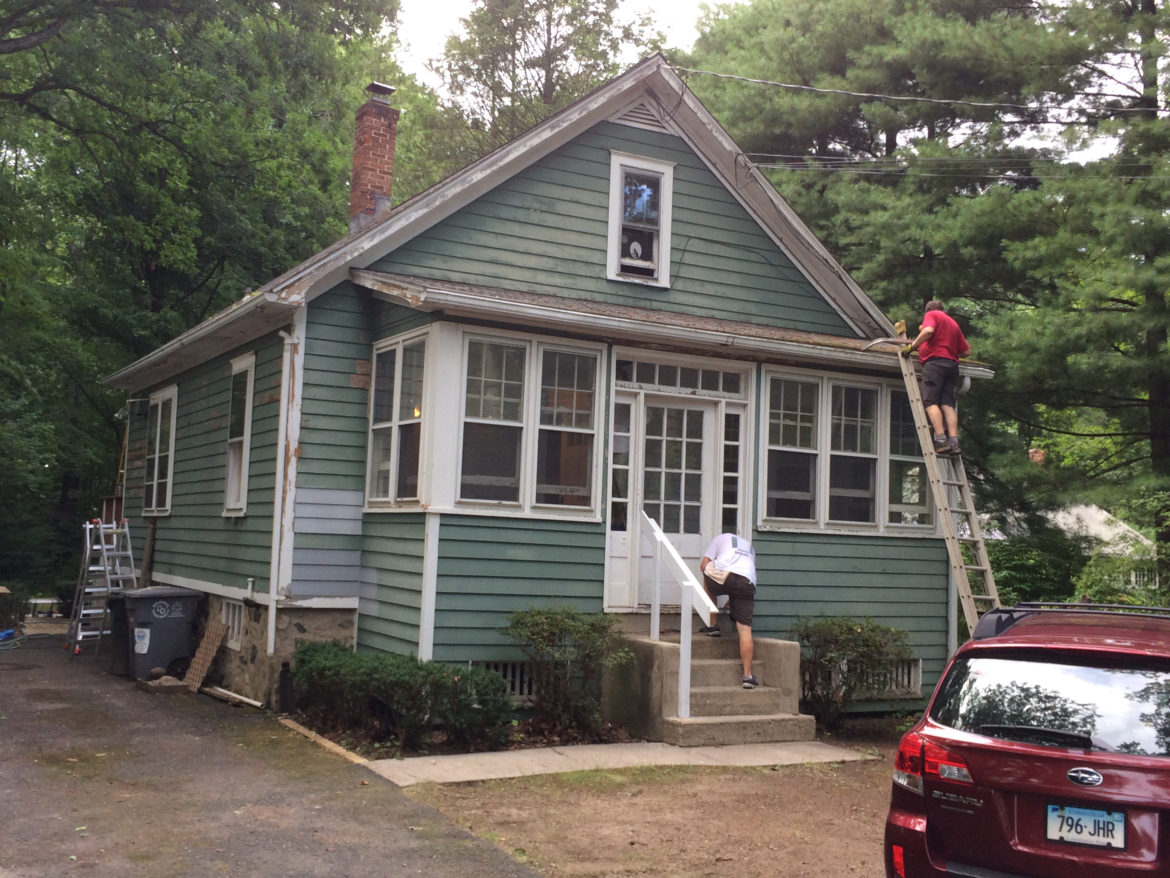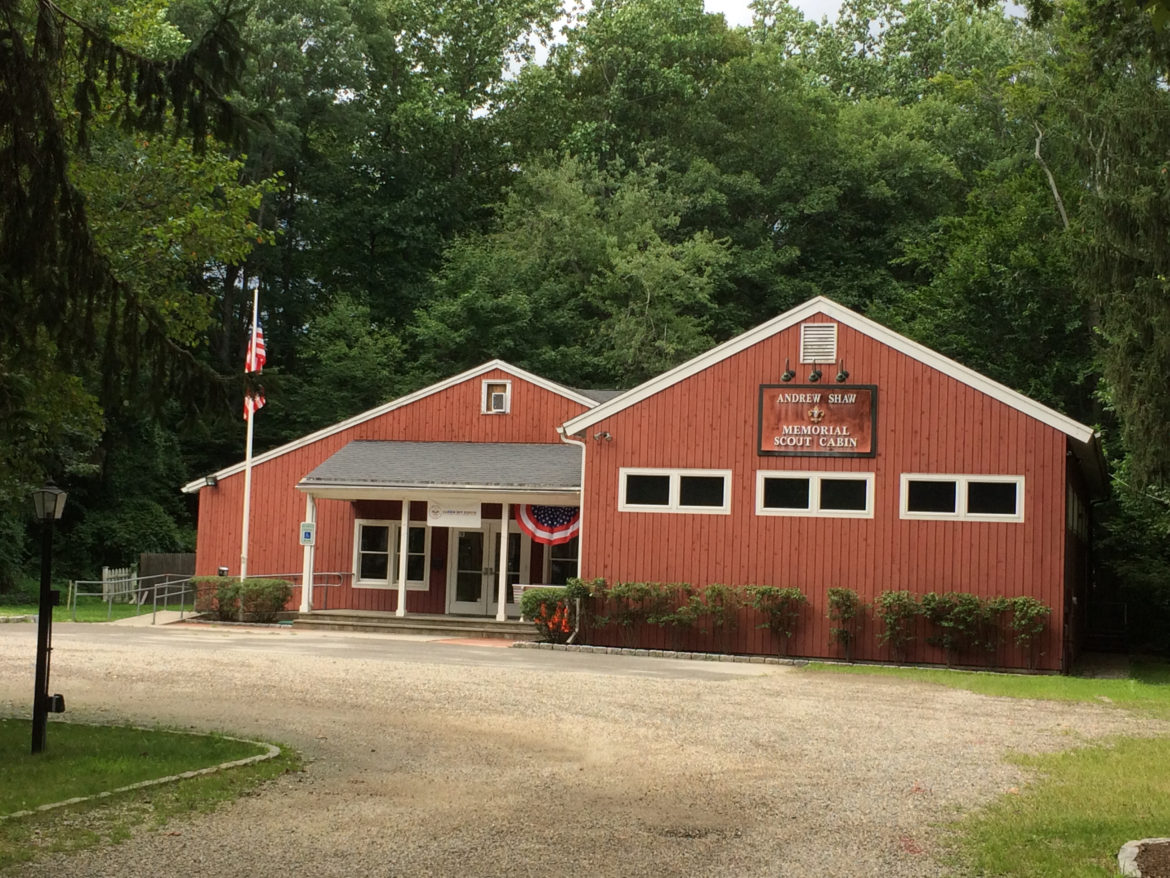Built in 1998, the current Andrew Shaw Memorial Scout Cabin on West Avenue has structural problems, and the foundation that runs the cabin for boy scouts and cub scouts in town has plans to replace it with a larger building.
The Andrew Shaw Memorial Trust has already raised $1.6 million of the $3 million goal of its fundraising campaign for the new building, which they want to build closer to West Avenue.
The trust has also bought the house at 138 West Ave., next door to the cabin, from the estate of its former owner for $575,000 on July 19. The small house is now being renovated in order to rent it out for a year or so until construction is expected to start on the new building.

Volunteers were at work Thursday afternoon, fixing up the house at 138 West Ave., on the east side of the Andrew Shaw Memorial Scout Cabin property, in anticipation of renting out the building, just bought by the trust, until construction starts on the new cabin, perhaps in a year.
The Problem With the Current Cabin
The rebar (metal rods) in the concrete foundation of the current cabin is crumbling, largely because the cabin is situated in relatively wet ground. The entire Andrew Shaw Memorial Scout Cabin site is on or near wetlands, she said.
The new cabin would be situated closer to the street (and closer to where the just-acquired house at 138 West Ave. is located, just to the east of the old scout cabin property).

The current Andrew Shaw Memorial Scout Cabin, built in 1998. At least two other scout cabins preceded it on the property since the Andre Shaw Memorial Trust was founded in 1926.
It’s so costly to fix the foundation, said Joellyn Gray, one of the three trustees of the Andrew Shaw Memorial Trust, that the trustees thought they might as well replace the building with a new one that wouldn’t be so cramped.
The scout cabin, built just 20 years ago, has become too tight a space for the population of boys in town, which has boomed in recent years, Gray said.
Not only are there more boys of scouting age in Darien, but the national Boy Scout organization has decided to offer programs to appeal to girls, as well, she said.
In Darien, a STEM (Science, Technology, Engineering, Math) Venture Group of high school volunteers has been started. The high school group of girls and boys in the program learn how to teach STEM subjects and activities for cub scouts and to after-school programs in Norwalk and Stamford, she said.
The current spot where the cabin is located has a wetlands area on one side (“The building is just 11 feet from Stony Brook,” Gray said) — meaning that significant, costly flood protection measures would be necessary — and a sewer line on the other side that any new cabin building can’t be constructed above, she said.
“Once we did all or the math […] it was approximately the same cost to raise the building [away from possible flood waters] as to build a new one,” Gray said.
The Proposed Cabin
The new cabin, in a spot closer to the east side of the property and closer to the street, can be built with the purchase of the land at 138 West Ave., she said.
The plan for the new cabin also calls for more parking spaces — ,27; up from the current 22. The plan also calls for porous asphalt in the parking lot, which would provide better drainage than the current gravel.

Image from the Andrew Shaw Memorial Trust
The proposed new Andrew Shaw Memorial Scout Cabin.
The proposed, 8,000-square-foot cabin was designed by architect Charles Hilton of Darien, not only an award-winning architect, but a former Eagle Scout and the father of an Eagle Scout.
The new building needs to have wider corridors than were allowed back in 1998, and the meeting space has been expanded. There also will be more storage space for troops using the building.
The existing cabin has been used for meetings for cub scouts and various boy scout troops, and the new cabin is expected to be used even more, Gray said.
Fundraising
The fundraising campaign has been in a “quiet phase” so far, with a broader appeal to the public coming later this year, Gray said.
Out of the $1.6 million donated so far, she said, “We have received a gift of $200,000 from the Darien Foundation and $100,000 from the McGraw Family Foundation.”
Part of the fundraising campaign is built around honoring Eric Ferguson, who was a boy scout in Darien and a longtime town resident who was a major contributor to Darien Library and Darien YMCA, as well as a booster of the boy scouts in town.
Going Before Town Boards and Commissions
The proposal has gone before the Architectural Review Board, which approved the design. The next step in the town approvals process is the Environmental Protection Commission later this month, then the Planning & Zoning Commission in September.
The attorney for the project, Wilder Gleason of Darien, received a note from the board which said in part: “The Board is extremely pleased by your client’s efforts to reconstruct this town landmark and in character with its surroundings and function. We look forward to seeing it completed.”

