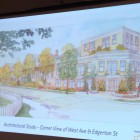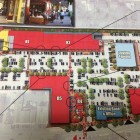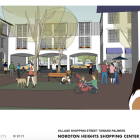Business
Federal Realty Presents Ideas to Redevelop Its Noroton Heights Property
|
Part of the proposal to develop the tract where Stop & Shop and other stores now stand: One, two and three floors above a first floor of retail that would replace the supermarke’ts current building just south of West Avenue (with as many as three floors above West Avenue). That was one of many features of a “proposal” for redeveloping the 8.6-acre site covering most of the land between Edgerton Street, Heights Road and Noroton and West Avenues, owned by Federal Realty, a national real estate investment company that bought the land from Tom Golden’s estate after that developer accumulated the parcels and passed away. See also: First Peek at Redevelopment Proposed for Noroton Hgts Stop & Shop Area
Overall, Federal Realty presenters told a joint meeting of the Planning & Zoning Commission and Architectural Review Board Tuesday evening in Darien Town Hall, the developer’s goal is to create a vibrant, attractive place that people want to visit, walk around in and enjoy as well as shop in, dine and spend money. The company presented something that was at least as close to a concept as an actual plan, with many details open to changes. Instead of sketches describing what the buildings might look like, they presented — with the exception of a rendering of housing along West Avenue — pictures taken from elsewhere that were meant to suggest what they might build, or possibly even just a sense of what their buildings would feel like to look at.



