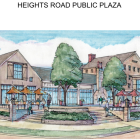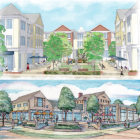Business
P&Z Barely Raises Building Height, Limits Apartment Size in Noroton Heights Redevelopment
|
The Planning & Zoning Commission on Tuesday approved new zoning regulations for the two major Noroton Heights business district redevelopment proposals that, among other changes, limit building heights to 45 feet and apartment sizes to 1,500 square feet. First Selectman Jayme Stevenson told the commission that she wants to work with the developers in a public/private partnership on a drainage system that will improve the current situation, in which Heights Road and some of the storefront space facing it get flooded in major storms. The resolution incorporating various zoning changes, which was approved unanimously by the commission, includes language encouraging that. The commission decided that green space (without buildings or paved areas, unless the pavement is part of a public plaza) must cover 20 percent of the land developed by each of the two major landowners — the Palmer family (owners of Palmer’s Market and the Noroton Heights Shopping Center) and Federal Realty (owner of most of the block between Edgerton Street, Heights Road, Noroton Avenue and West Avenue). The developers have proposed mixed use, “village”-like makeovers of the Noroton Heights business district with stores, apartments (not owner-owned condominiums, as Baywater Corbin is proposing downtown) and some office space. Public plazas have been proposed and pleasant architecture envisioned that are meant to make the area a pleasant one that would encourage area residents to walk there, spend time there and meet friends there.


