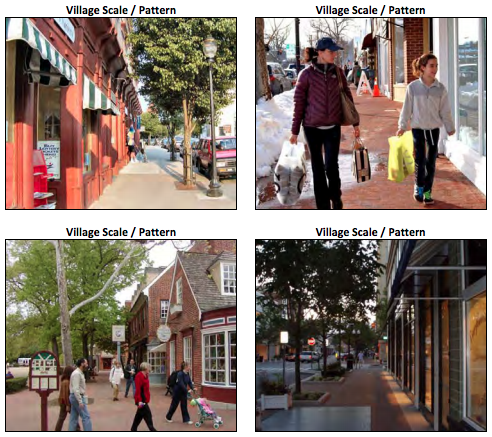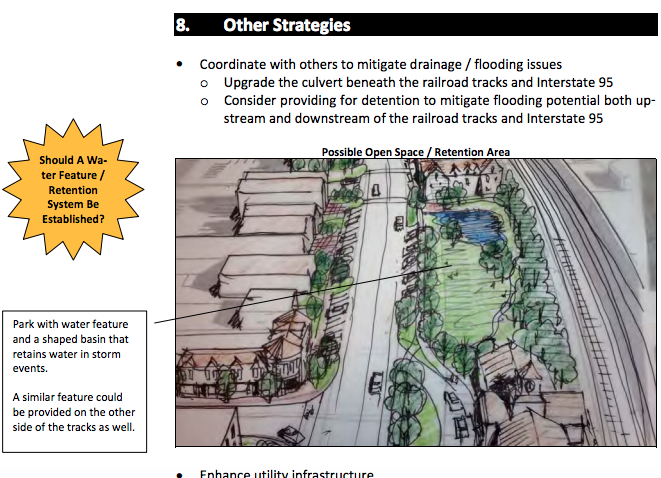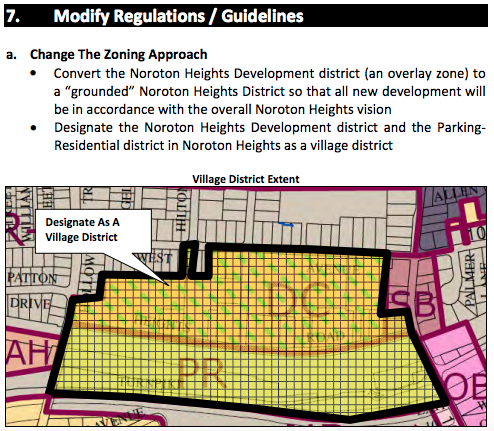The Planning & Zoning Commission and town officials in general can take charge of how the two major proposed redevelopments of the Noroton Heights business district are planned and, in general, designed, consultants told a recent meeting of the commission.
The commission can set general goals for redevelopment, such as design standards that would regulate how buildings look, and make that design consistent between different developments, the consultants for the town plan of development told the P&Z.
The P&Z also could go much further, and encourage the development of certain traffic patterns within the two sites that make it easier for shoppers and others to get from one spot to the other, consultants said.
In a draft consultants presented of part of the town plan for conservation and development (on page 10), they said, the town could “seek to be pro‐active in terms of establishing and implementing the vision for Noroton Heights rather than simply react to development applications.”
___________
This article covers only part of a long discussion about the Noroton Heights business district at Tuesday’s P&Z meeting. Future articles will address other topics discussed. Darien TV79 soon may have a video of the meeting online. You can also get more information here:
- Consultants’ draft of Booklet 5c of the 2016 Town Plan of Conservation and Development (for Noroton Heights business district)
- Town government Web page on the 2016 Town Plan of Conservation and Development
___________
One idea put forward for the town to consider was for an internal east-west street (public or private) roughly midway between Heights Road and West Avenue, with side streets leading to Heights Road.
The street would run through the current Palmer’s Market building, although the Palmer family’s redevelopment plans have not included any changes to the supermarket or the land to the south or east of it.

The consultants suggest a possible road system within the Palmer family’s and Federal Realty tracts (the blue lines would be where Palmer’s Market is today.
Glenn Chalder of Planimetrics, a top consultant for Darien’s town plan of development, said the town could encourage putting a street in that location and at some point, the Palmer family’s plans could change.
“We understand Palmer’s Market is expected to stay there for the foreseeable future,” Chalder said. “But should something happen … It wouldn’t happen in the short term, but perhaps in the long term.”
Chalder said the ideas put forward in a draft for the 2016 town plan of development were simply ideas to bounce off of the P&Z Commission, other town officials and the public. The town itself would decide what goes into the plan.
Other big changes put up for consideration:
- Make Edgerton Road the focal point for both developments, with regulations that encourage the building of stores facing the street on both sides (currently, only People’s Bank faces the street);
- Put the main entrance to the railroad station at the intersection of Edgerton and Heights roads (this would place it at the far eastern end of the 850-foot-long concrete platforms that the state now plans to replace);
- Put the station building close to that intersection and develop the southern side of Heights Road with stores or other building uses after parking for the station has been accommodated with a multi-level parking garage on the south side of the tracks. Even the station building could be multistory and have stores or businesses in it, such as a coffee shop or dry cleaners. Development of the south side of the road would be co-ordinated with development of the north side.
Currently, the Palmer family has proposed developing most of the west end of the district; Federal Realty, most of the east end.
They’ve offered different plans involving access to their sites, circulation of vehicles and pedestrians and design elements that — so far, at this very early stage — don’t appear to show any kind of co-ordination between one site and the other. In other words, much like the present setup.
No one at Tuesday’s meeting of the P&Z Commission brought up the idea of eminent domain, a legal possibility in which a town forcefully buys land from its owners for purposes of the public good, including redevelopment.
Consultants also said the town has the power to set up a village zoning district that, on an ongoing basis, could strictly control the size, features and even design of future buildings in the business area, not just for the currently proposed redevelopments, but indefinitely.
The reason for the district would be the same as the consultants other ideas — to maintain a certain conformity within the district in ways that benefit the public.
An enlarged train station at the intersection of Edgerton Street and Heights Road could be a focal point for the area, one of the consultants, Peter Flinker of Dodson & Flinker landscape architects suggested.
“The key question is: Where is the center of that neighborhood,” Flinker said. “Where would you go to meet someone in Noroton Heights?”
“Jimmy’s Southside,” said P&Z member Stephen Olvany and commission Chairman Susan Cameron at almost exactly the same time. The restaurant is near the west end of the business district.
The consultant’s draft of the plan (on page 11) states:
“The current station building is isolated and has limited influence on the overall form or function of the Noroton Heights area. While the station could be rebuilt in or near its current location, relocating the station building opposite Edgerton Road would make a stronger connection to the overall village form and create a focal point. This location is approximately at the point where the rail tracks straighten out and would be the eastern end of the westbound platform. A pedestrian bridge could go over the rail tracks to the parking on the south side of the tracks. […]
“A renovated train station could also support a café / restaurant and other uses if it is:
- located at an appropriate spot,
- well designed, and
- supported by surrounding uses
“A renovated train station should also make provision for convenient access and parking, pedestrian bridges, bathrooms, climate control, covered platforms, better lighting, enhanced security and other amenities.”
Commission member Richard DiDonna asked who would pay for a new station building.
“The town, most likely,” said P&Z Director Jeremy Ginsberg.
Town officials encourage members of the public to give their opinions and suggestions and to ask questions on any aspects of the 2016 Darien Town Plan of Conservation and Development by emailing pocd@darienct.gov. Use that email to ask for notice of coming meetings about the plan.






Pingback: Town Officials, Consultants Considering Improvements for Noroton Heights Station | Darienite